BERENDRECHT-ZANDVLIET
The key question to this structure map is "what do we want the polder villages to look like in 30 years"? And what can we set in motion today to fit these goals into the spatial structure of the villages?
The vision is developed based on 4 storylines: the villages on the landscape, the house in the village, the villages next to the harbor, the villages and the city. Within the story lines, challenges were formulated, together with the residents of the sounding board group, which will be visualized through design research. The initial ideas will be further enriched through discussions with external experts and actors, and then presented back to residents for discussion during 4 workshops.... Growing the structure sketch through interaction with residents and actors creates proposals rooted in local know-how, provides refreshing ideas for local actors and establishes connections between questions/projects and problem owners.
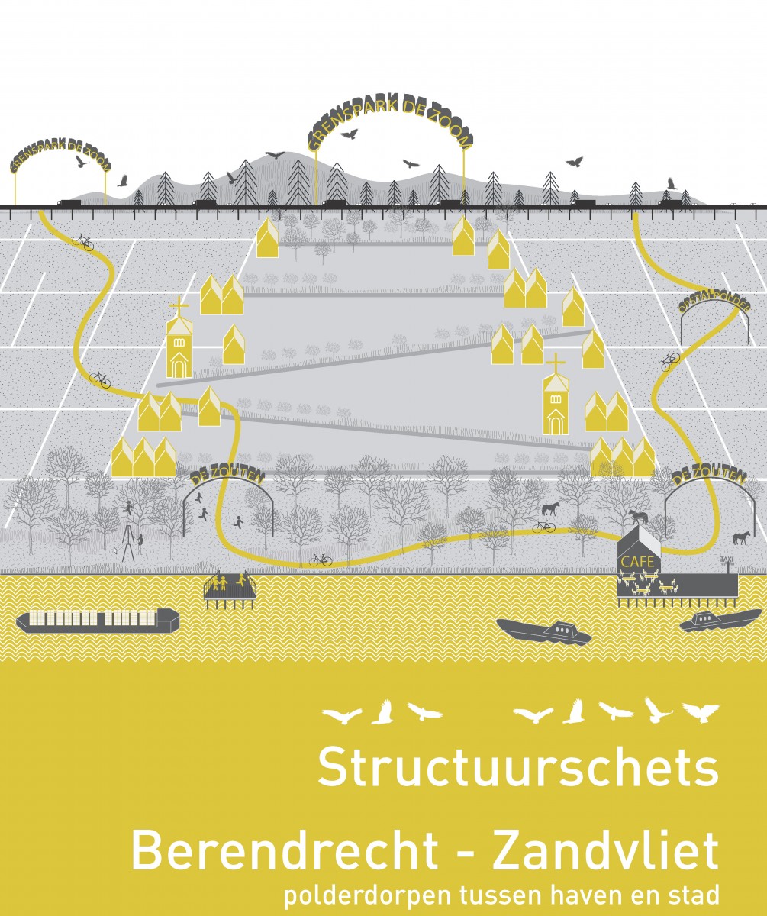
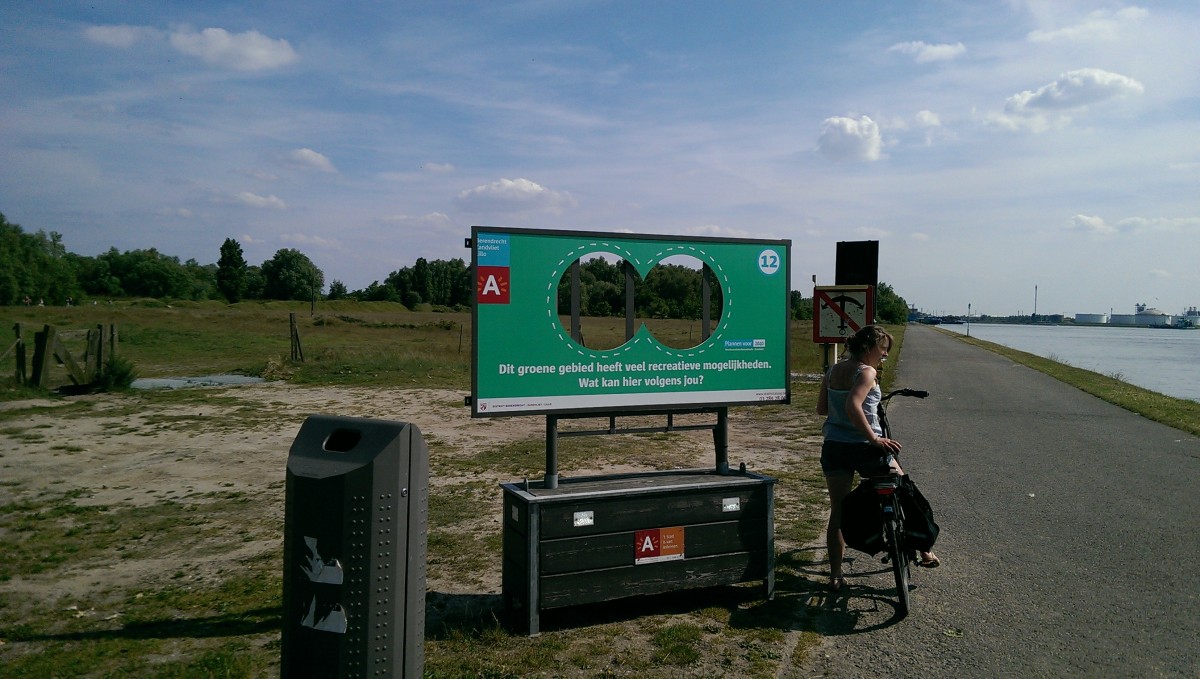
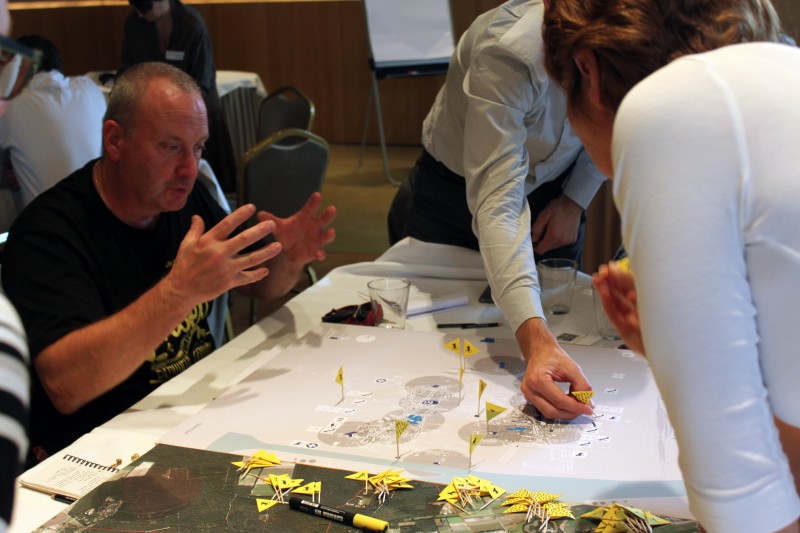
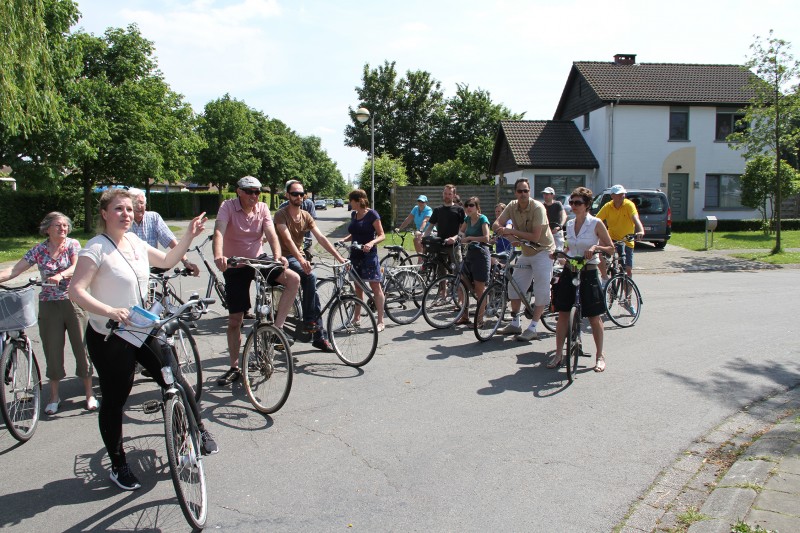
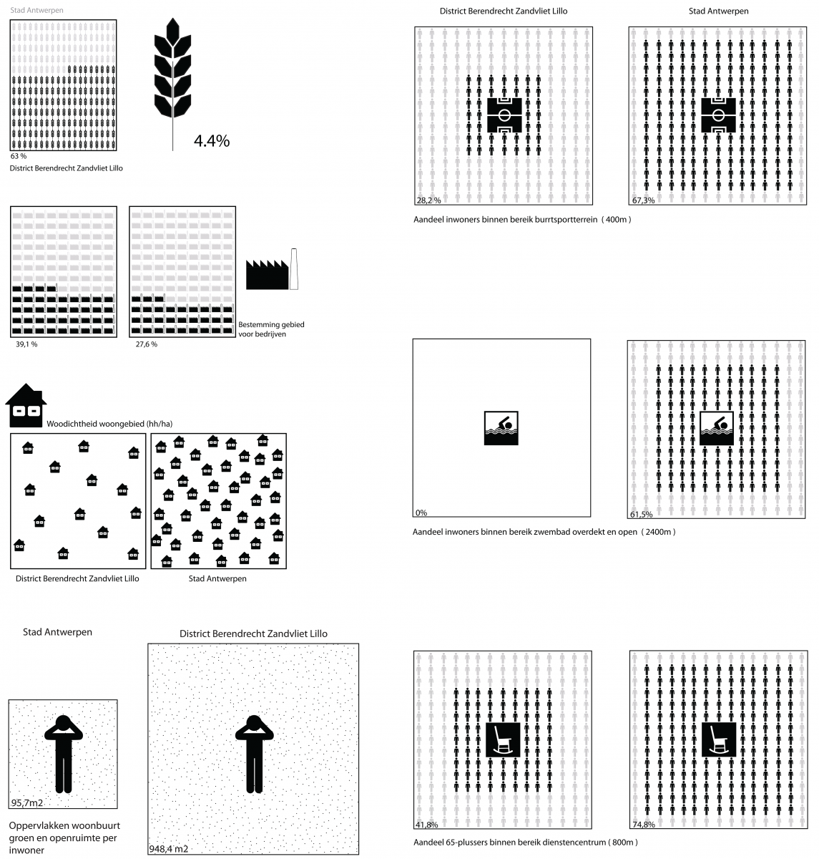
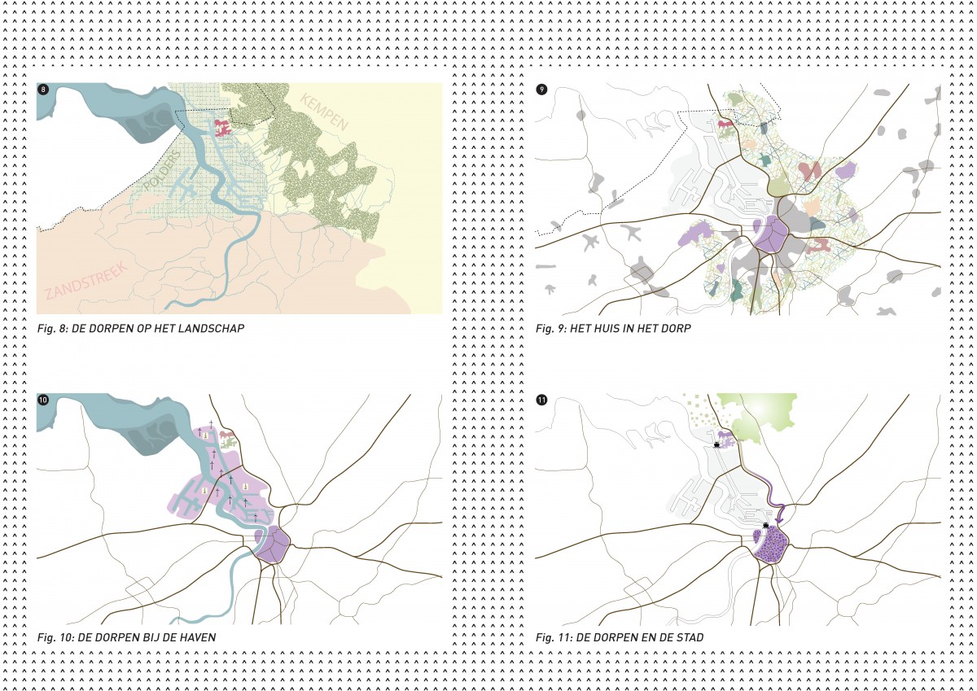
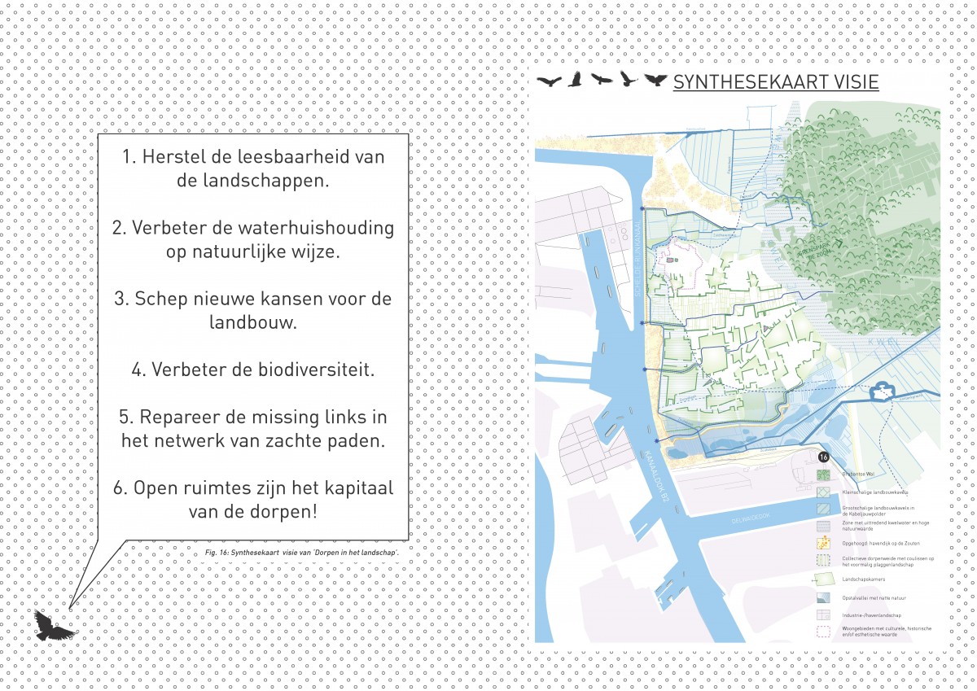
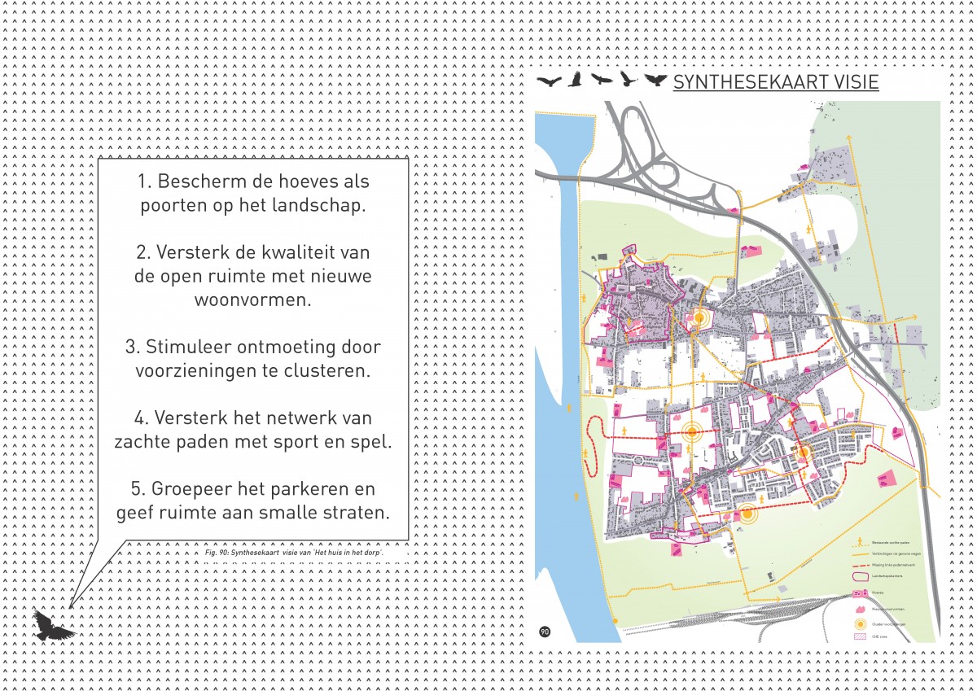

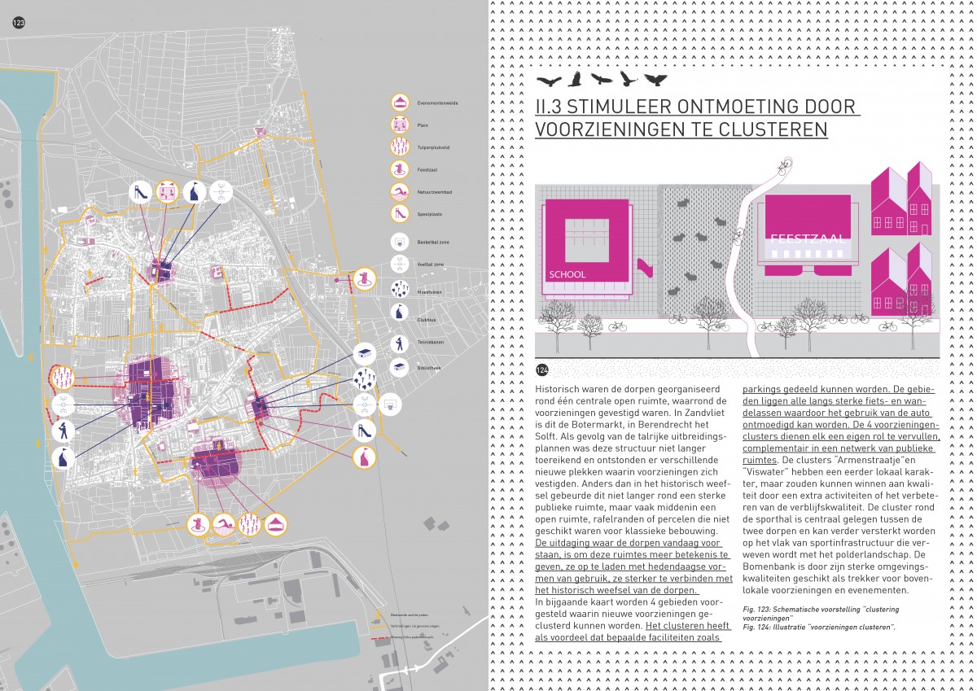
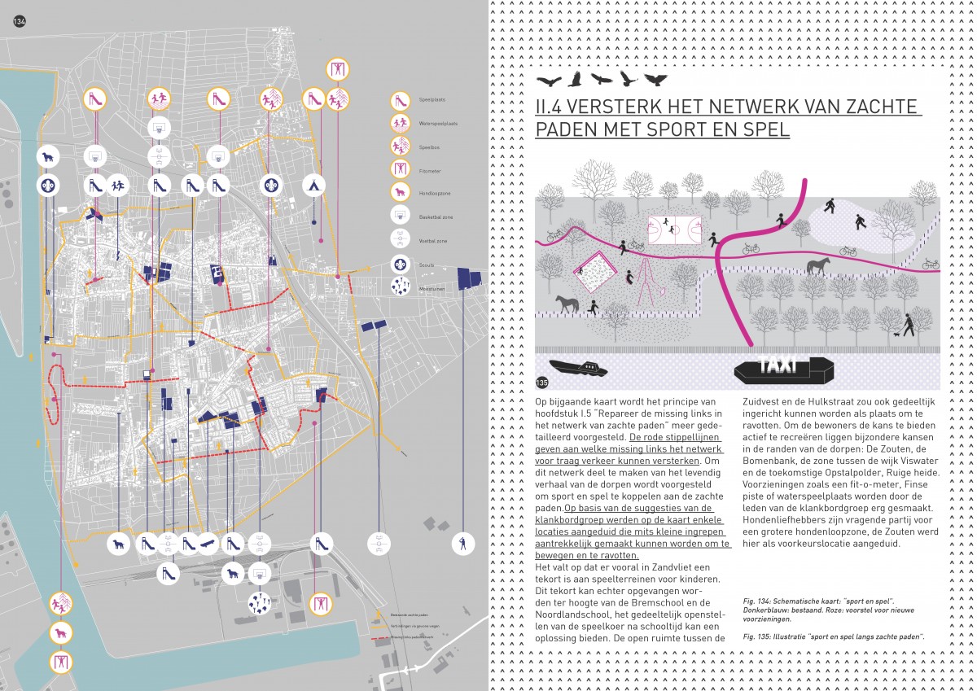
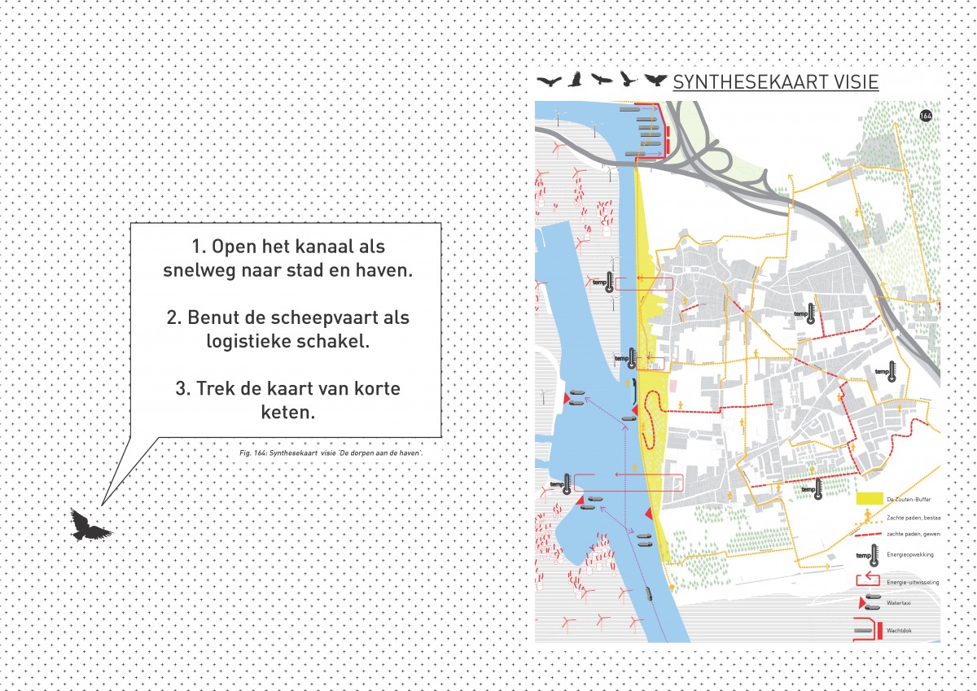
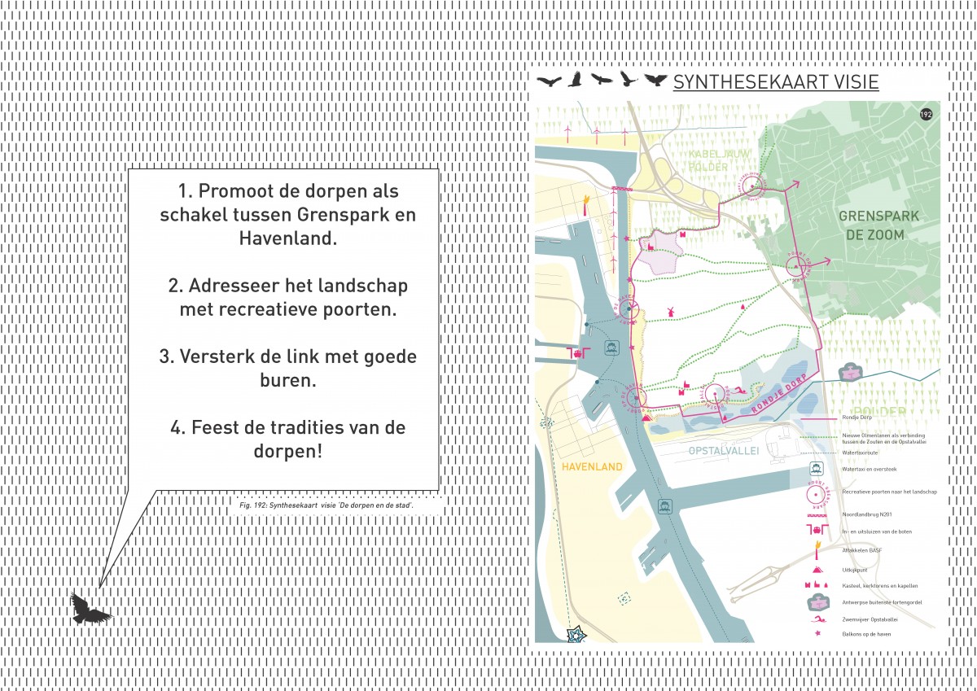
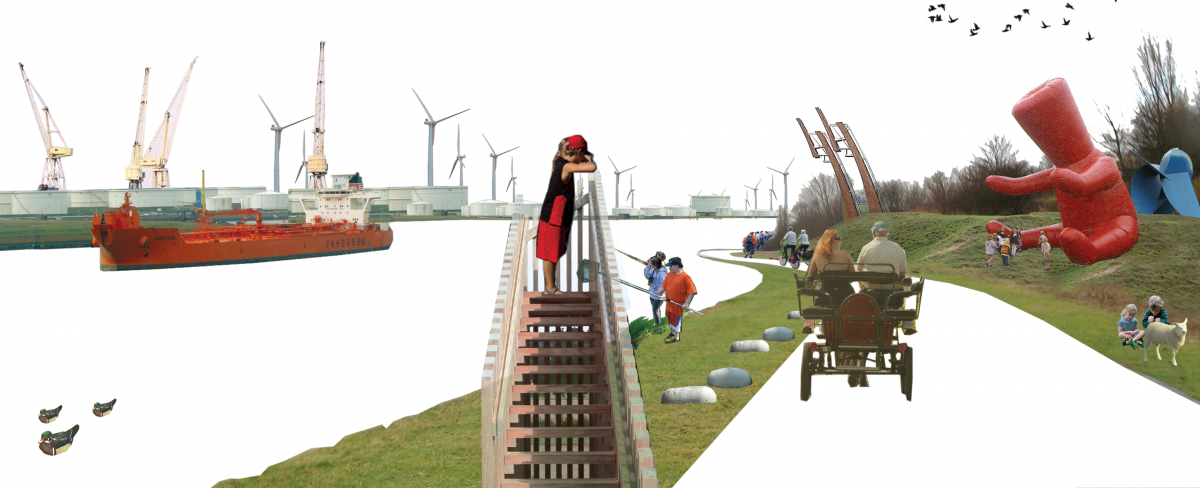
Location:
Berendrecht-Zandvliet-Lillo, City of Antwerp
Project:
Structural plan and design strategy for Berendrecht - Zandvliet
Year:
2015
Phase:
Completed
Client:
Stad Antwerpen, dienst stadsontwikkeling
i.s.m.:
Boom Landscape, aaa
Structural plan:
https://www.antwerpen.be/nl/overzicht/district-berendrecht-zandvliet-lillo/plannen-voor-2040