DE CONINCKPLEIN
For many decades, de Coninckplein was little more than a large, paved car park in the centre of Roeselare, where the statue of the Flemish poet Albrecht Rodenbach stood somewhat forlornly, surrounded by a sea of cars. But cities change, and with the strong growth in the number of inhabitants in the centre, the demand for a green residential space in this part of town grew accordingly. The city council wanted a square where greenery and events go hand in hand; a project definition was born…
With this design, we wanted to give the square back to it's users, meanwhile reviving it’s potential of a classic urban planning figure. The heart of the square was softened in the form of a carré vert. The existing rows of Platanus were preserved and doubled with new trees on two sides, creating pleasant avenues at the edges where one can find refreshment in summer.
The carré vert was filled with fertile soil, and shaped in cross-section as if it was a cushion, bringing the statue of Albrecht Rodenbach a little closer to the people. A flowery grass mixture and thousands of crocuses bring different atmospheres throughout the seasons. The lawn is mowed creatively throughout the year, creating an attractive and inspiring atmosphere for numerous events!
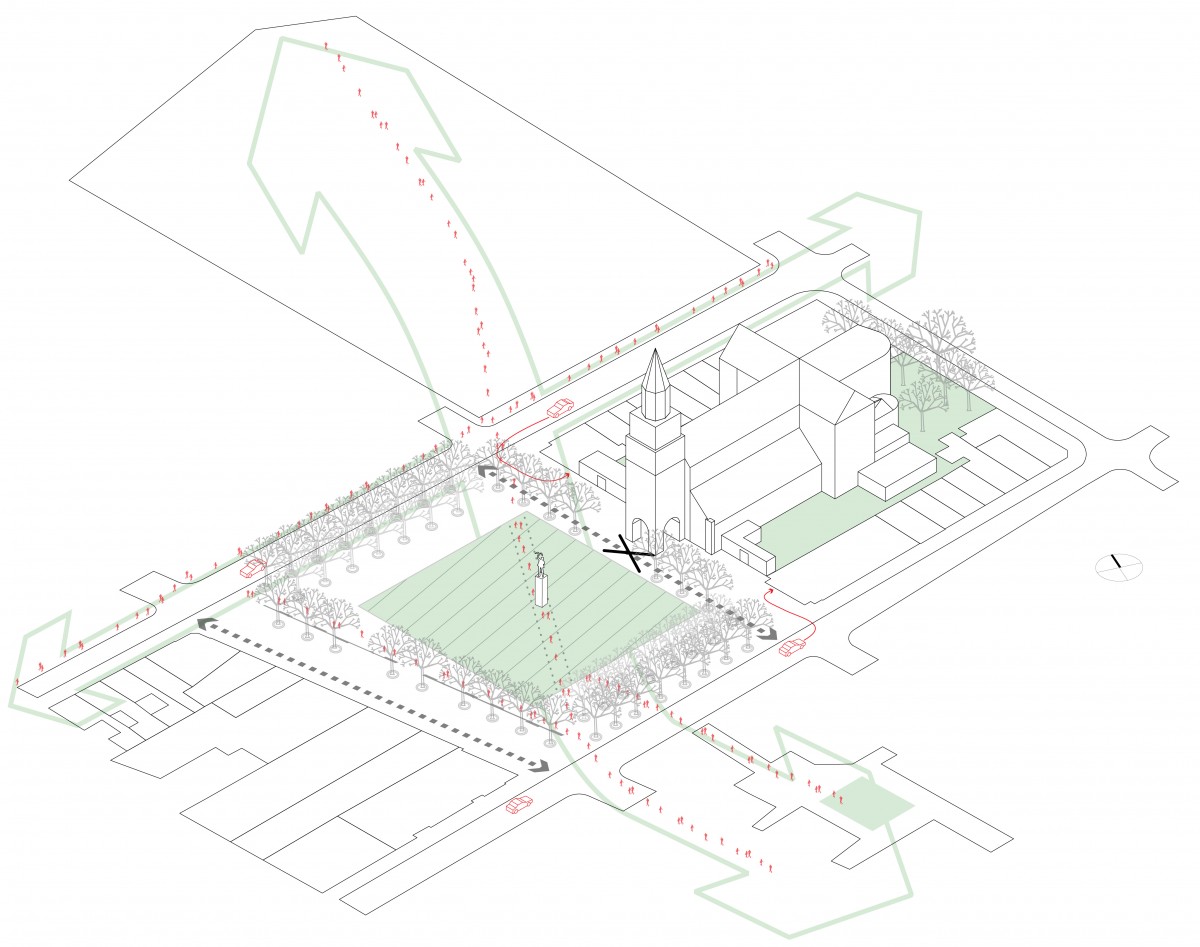
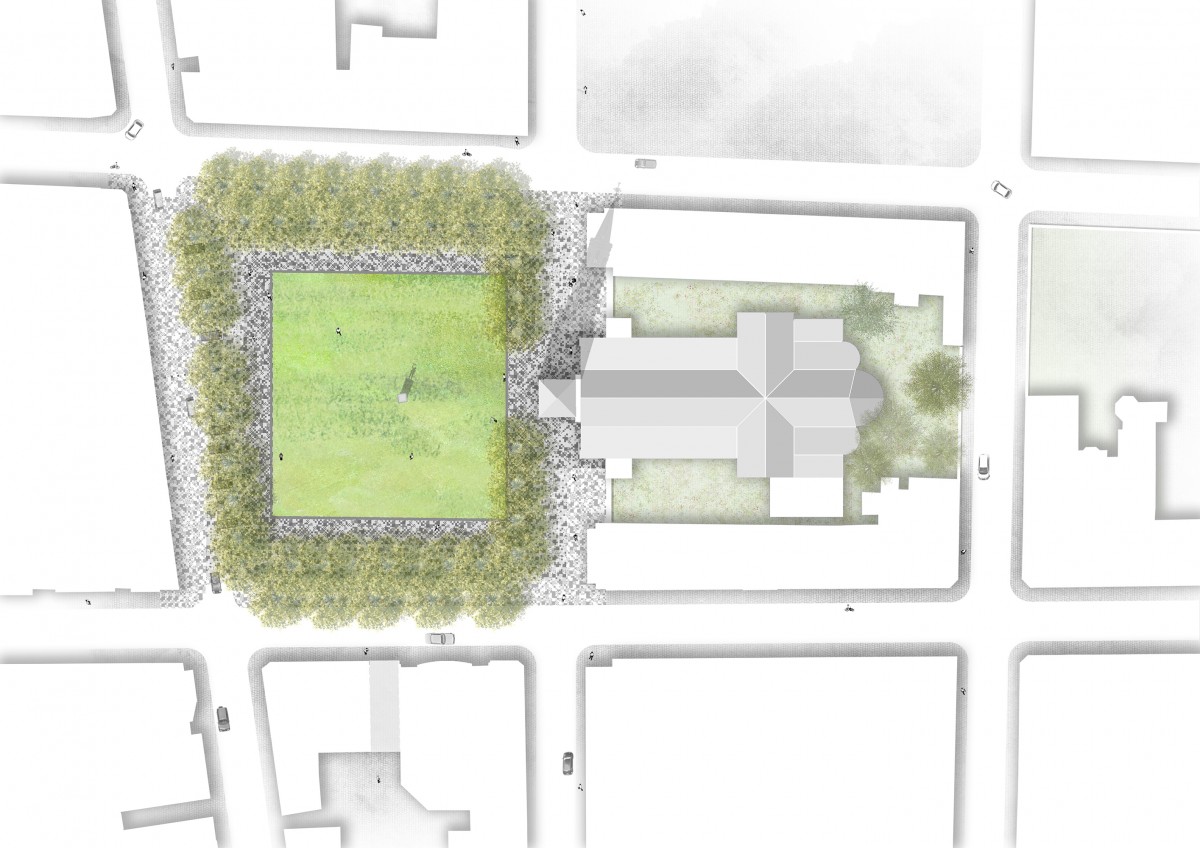

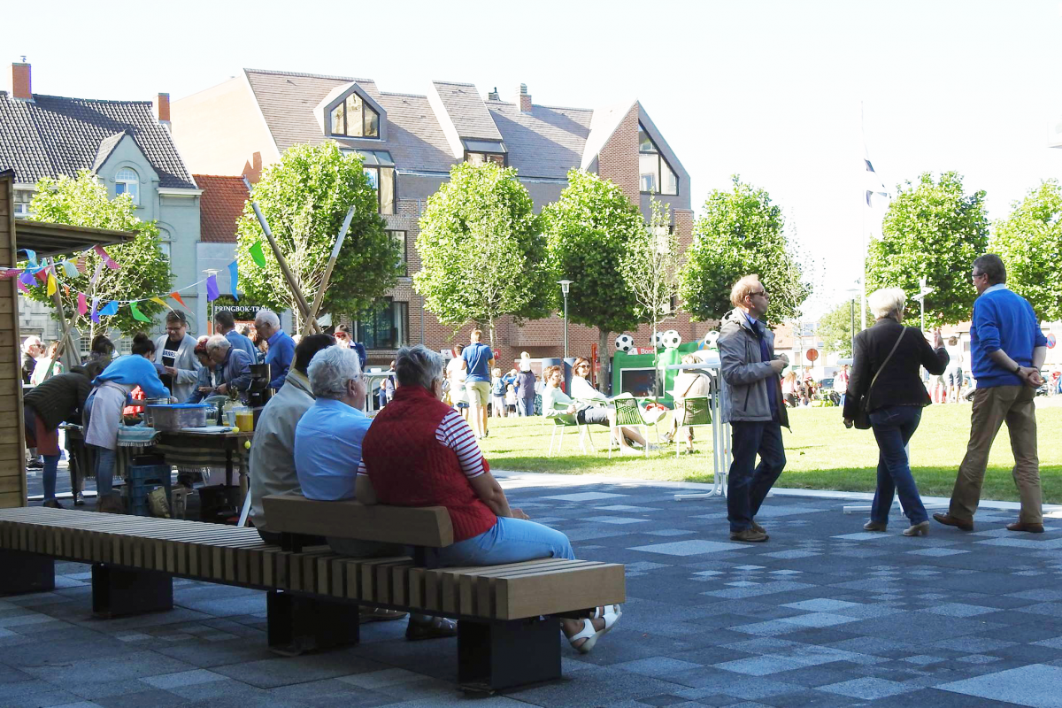
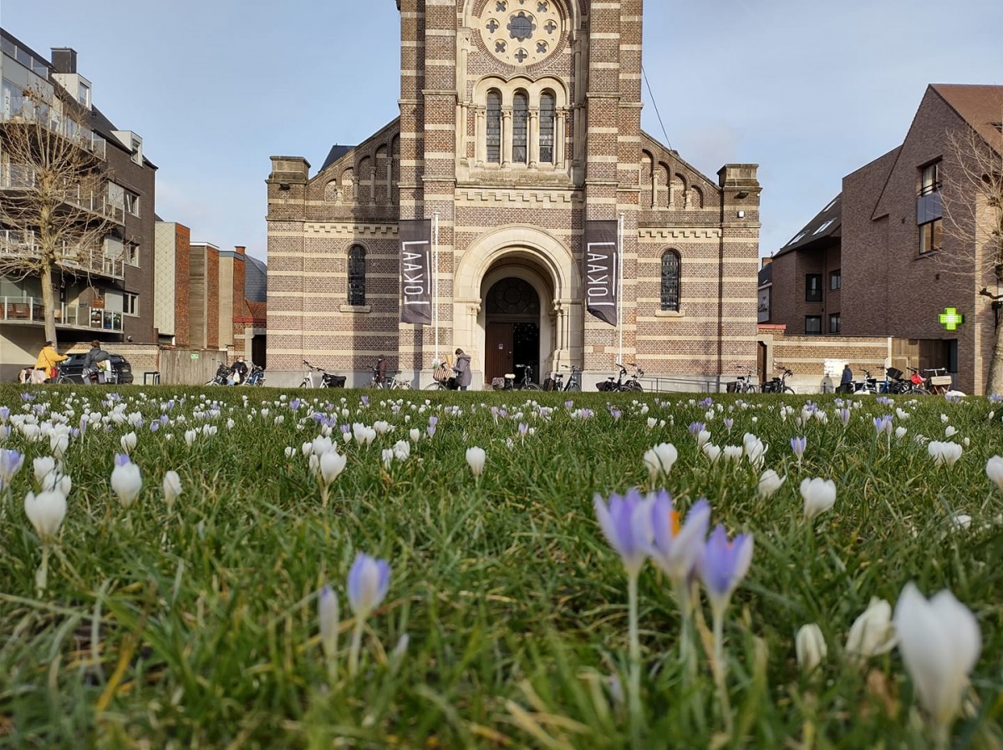
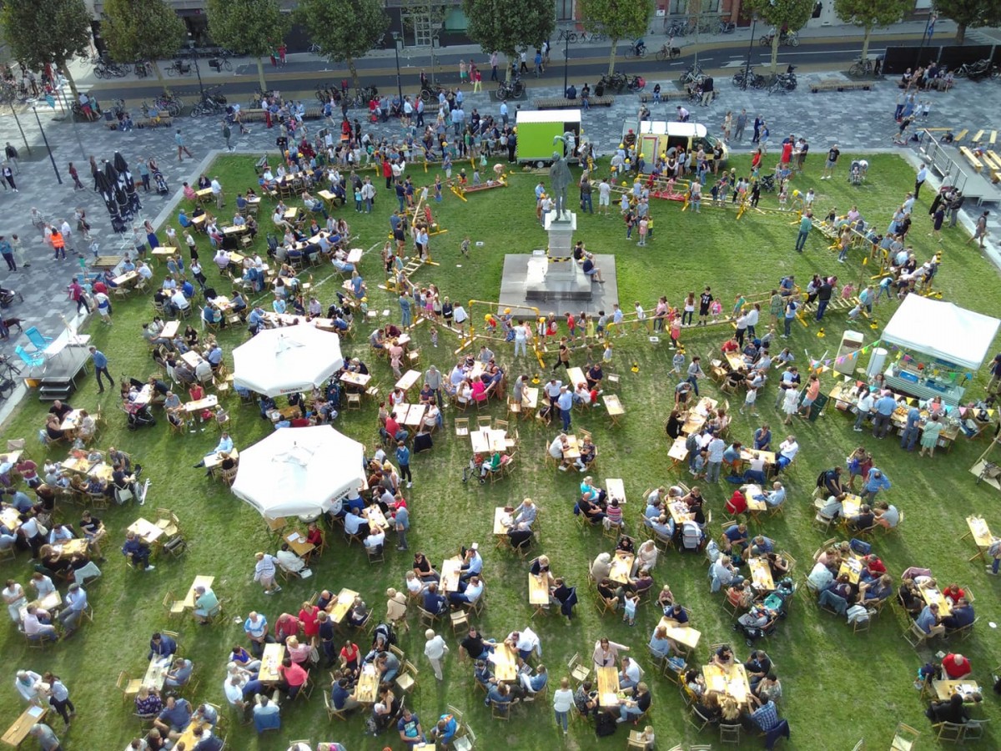
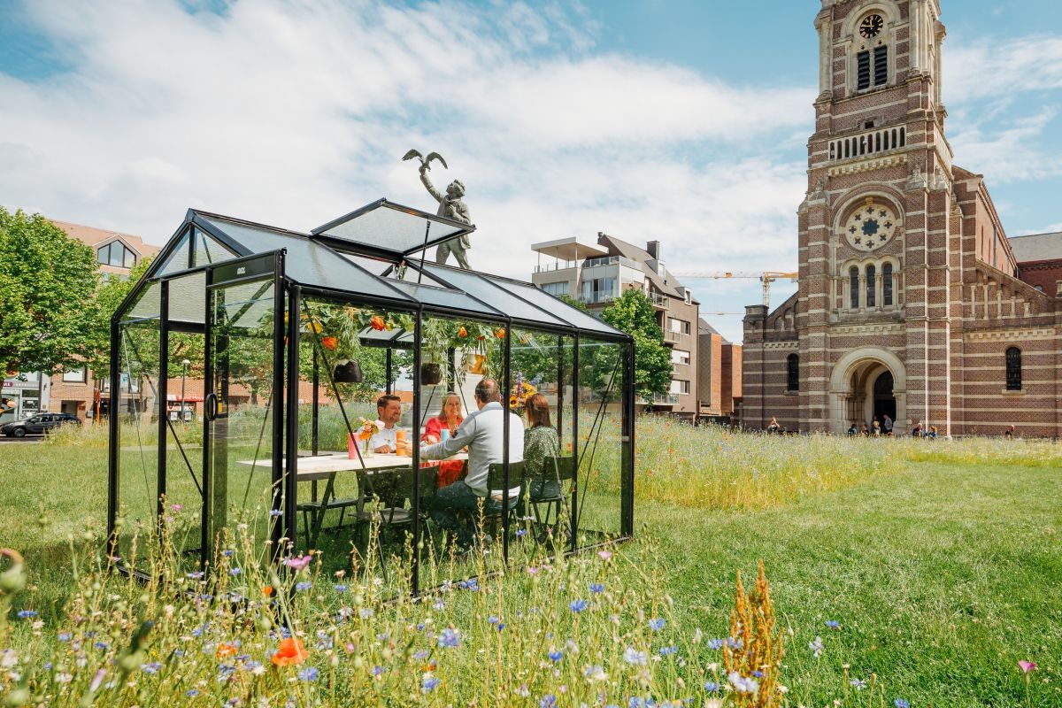
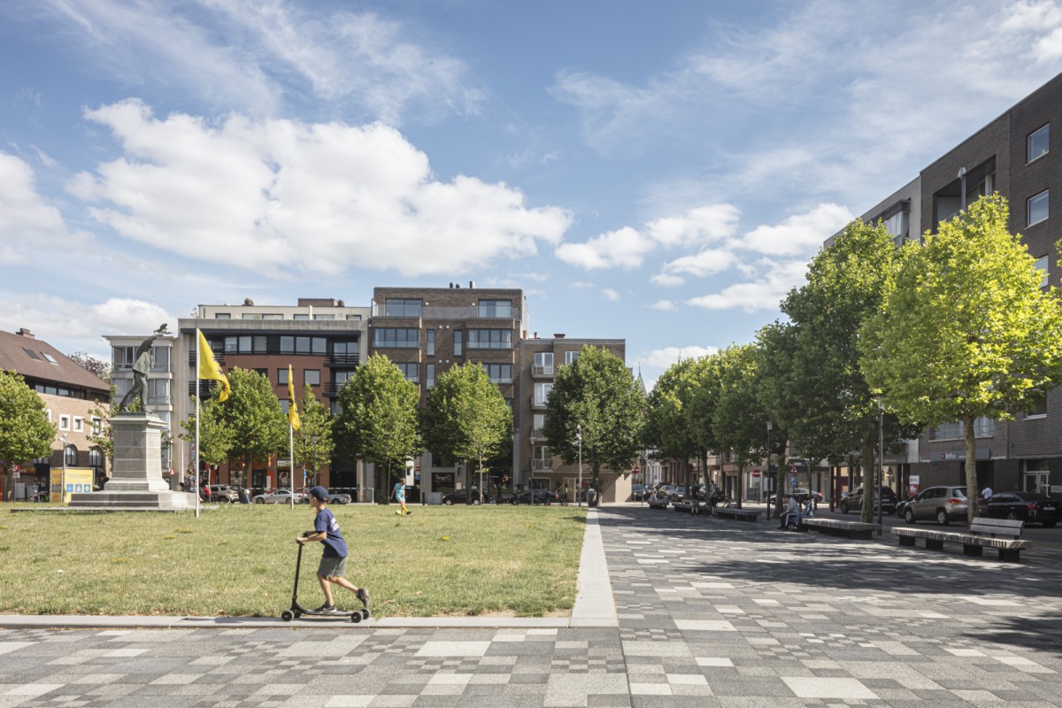
Location:
Roeselare
Project:
de Coninckplein
Year:
2015 - 2018
Phase:
Completed
Client:
City of Roeselare
i.s.m.:
BOOM landscape, Infrabureau DEMEY