Half-and-Half
Imagine a car-free block, generously planted. The northern half is primarily productive: the existing central hall, centuries old, is transformed into a METABOLIC MACHINE whose most important added value is the bottling facility and the glass-roofed corridor crossing east-westwards the site. This machine will work as an incubator that accommodates local SMEs looking for space in the city and wishing to push urban food to a new dimension. At first, while the program will be landing on the site, local retailers, associations, and companies will be welcome on a transitory basis to test the possibilities offered by the existing structures. Their activities will attract a new public to the site, allowing to open it as early as possible to the surrounding neighborhoods.
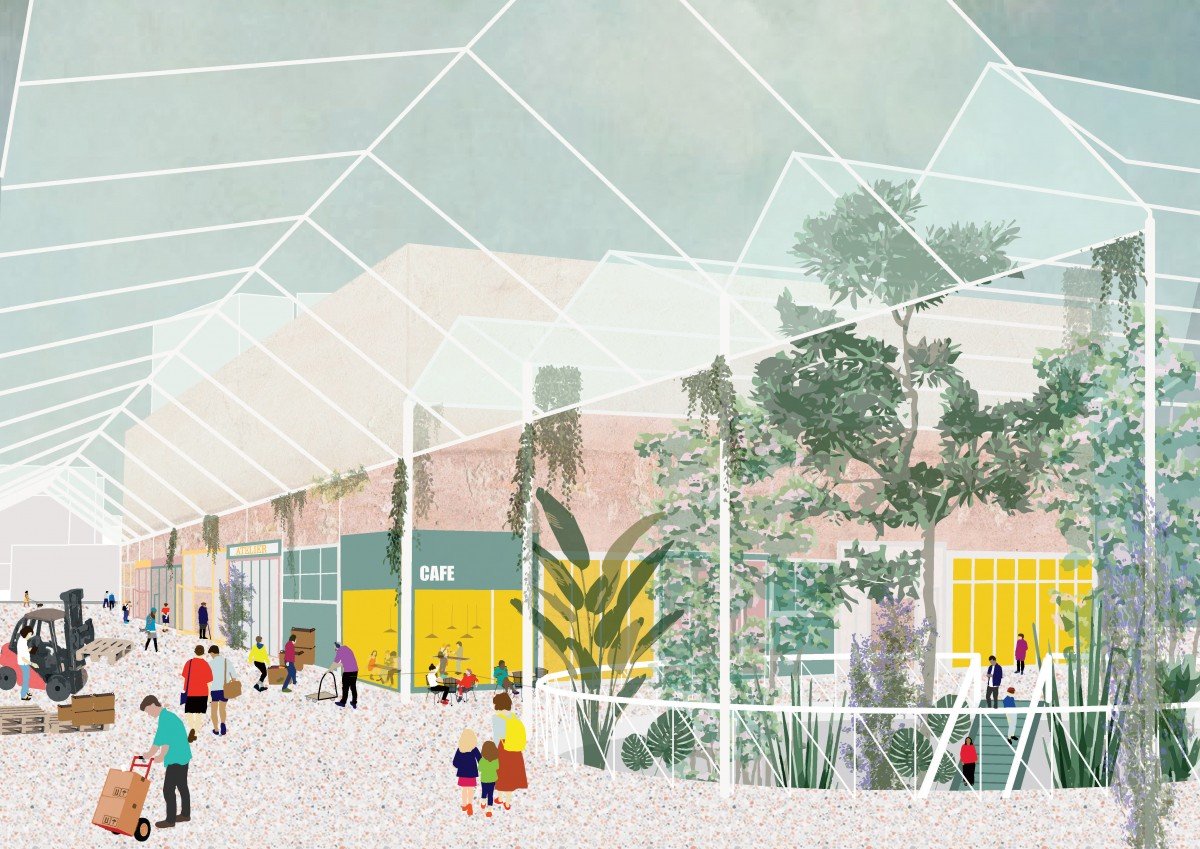
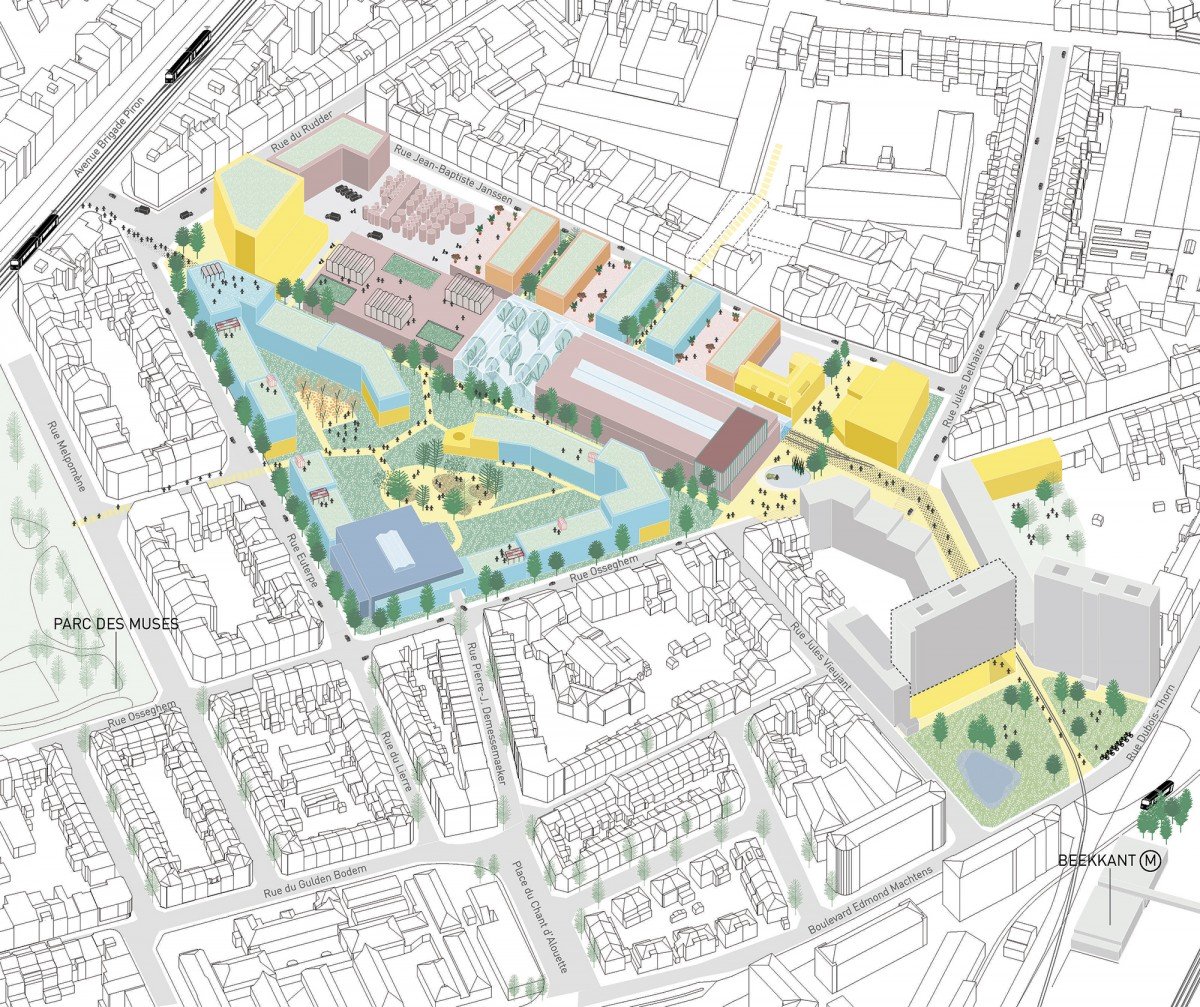
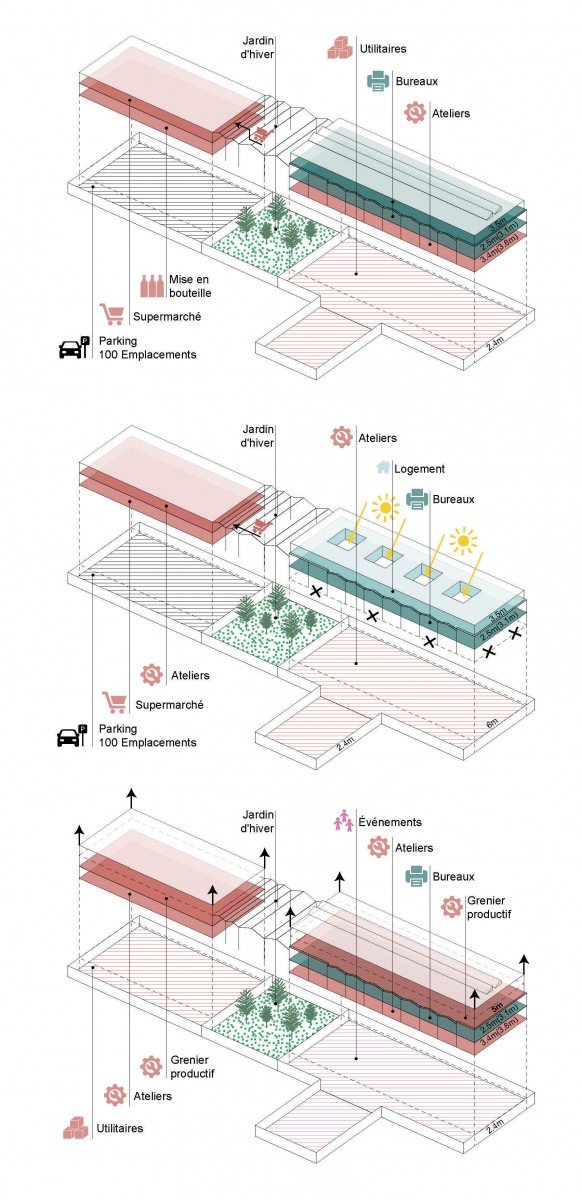
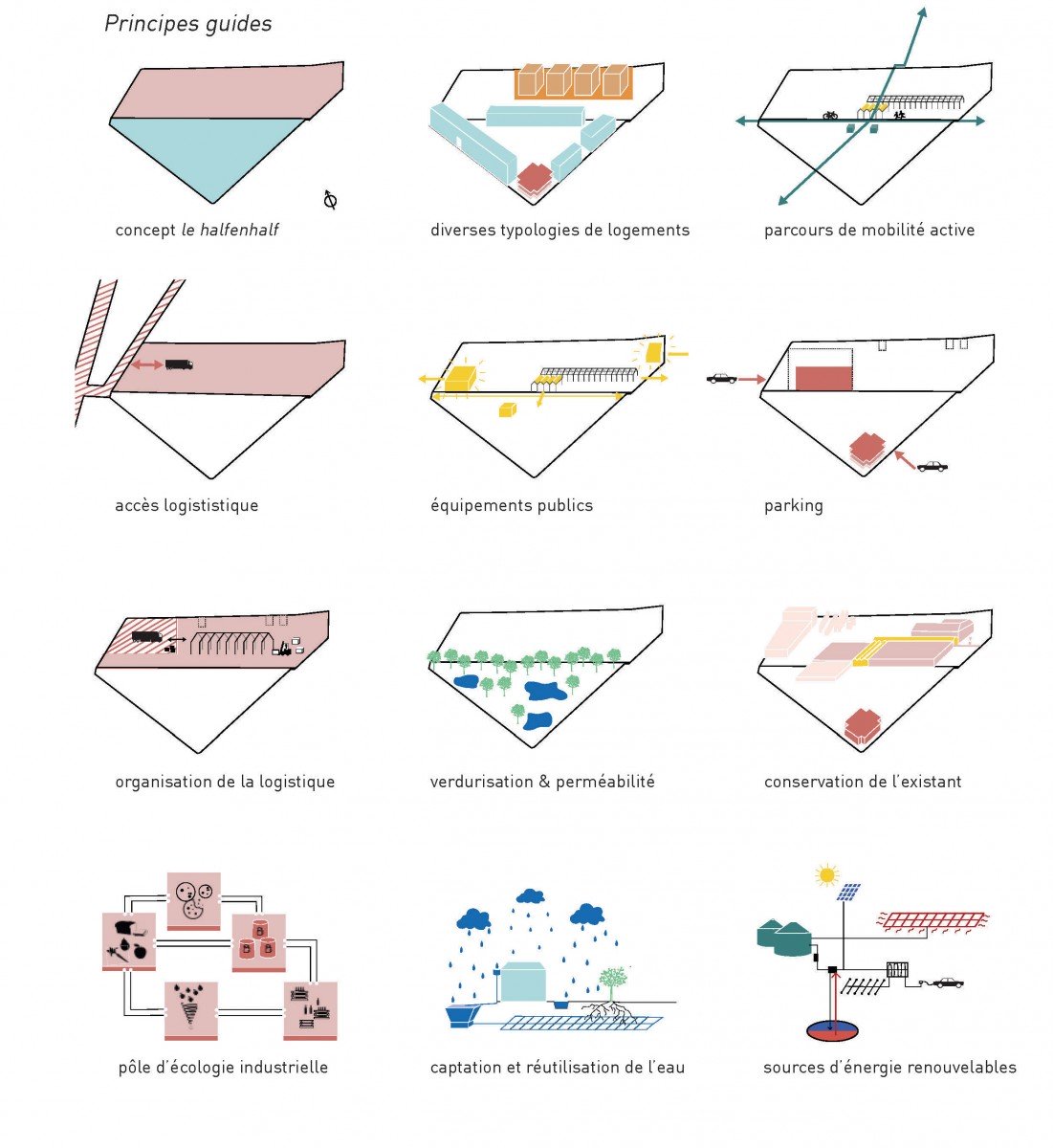

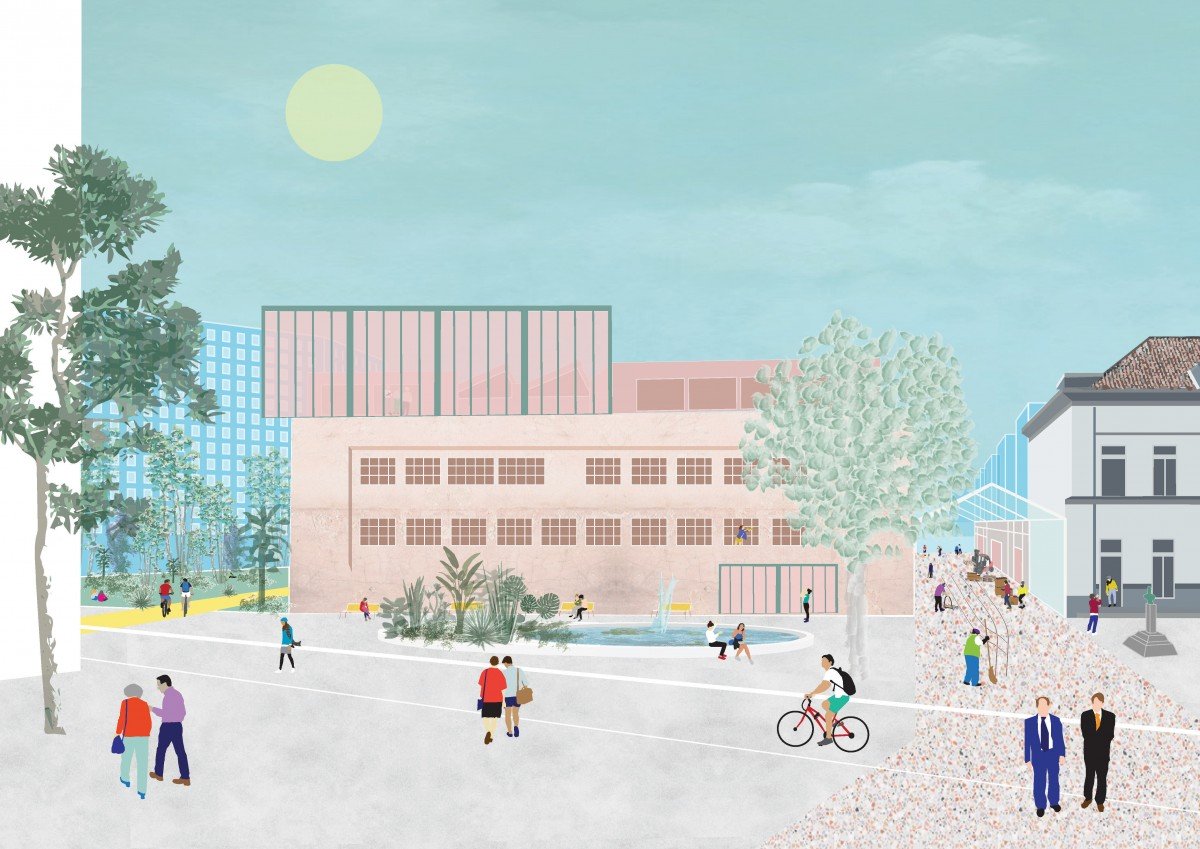
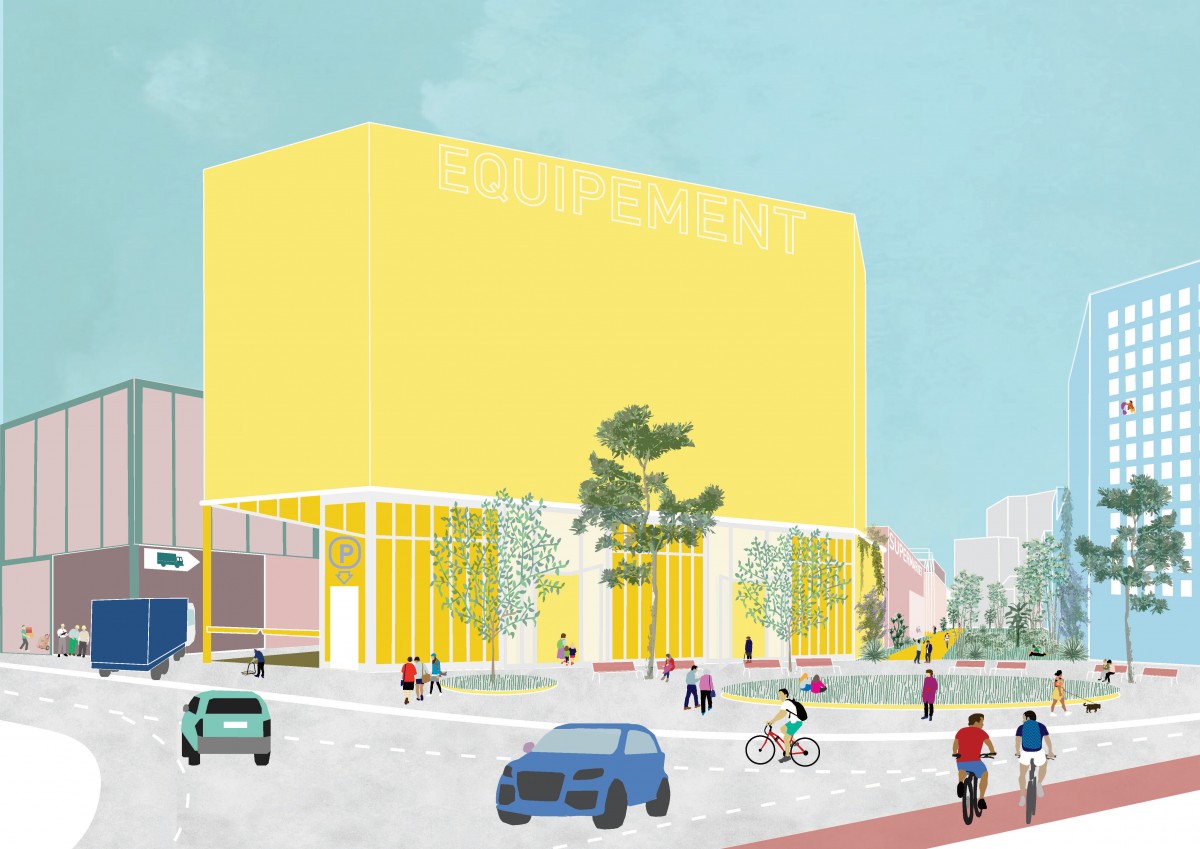
Location:
Ossegem, Molenbeek-St. Jan
Project:
Masterplan for the densification and land-use transformation of the Delhaize-site in Ossegem, Molenbeek-St. Jan
Year:
2019
Phase:
Competition
Client:
Perspective.brussels , Citydev
i.s.m.:
Leidsman., Atelier Arne de ruyter, Resilia solution SPRL/Marcelline Bonneau, TML, JZH, aNNo architecten