Kortenberg
A psychiatric hospital in search for its relation to society. The current classification and implantation of its buildings alongside a long corridor, became a cluttered maze where one can only find their way through colors and codes. The current campus grew organically, building after building. Today, we establish that all open space is fragmented and used up.
Following a series of interviews with ‘experts by experience’, we dissect a vision of care into shells, from open society to secured HIC (High intensive Care). In the masterplan, this vision is translated to specific building typologies and an implementation with spatial barriers (square – street – path – parc – reception – interior court – herbal garden).
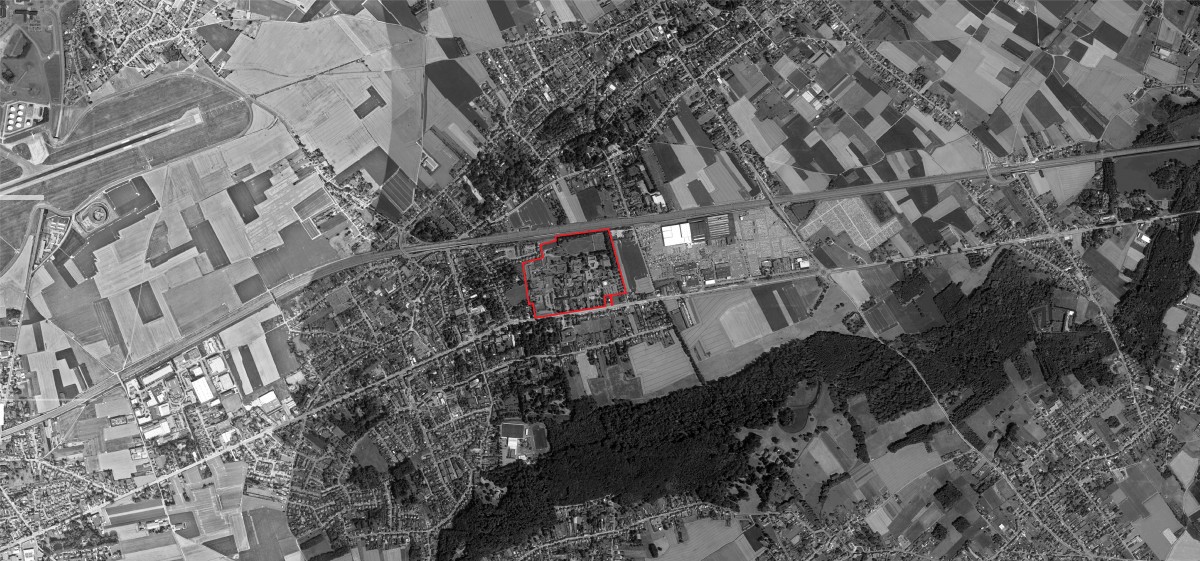
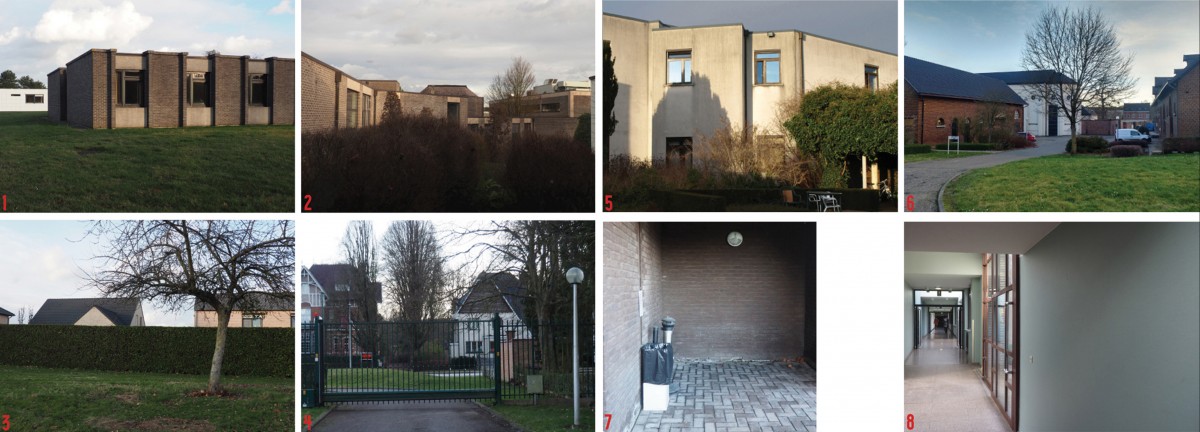
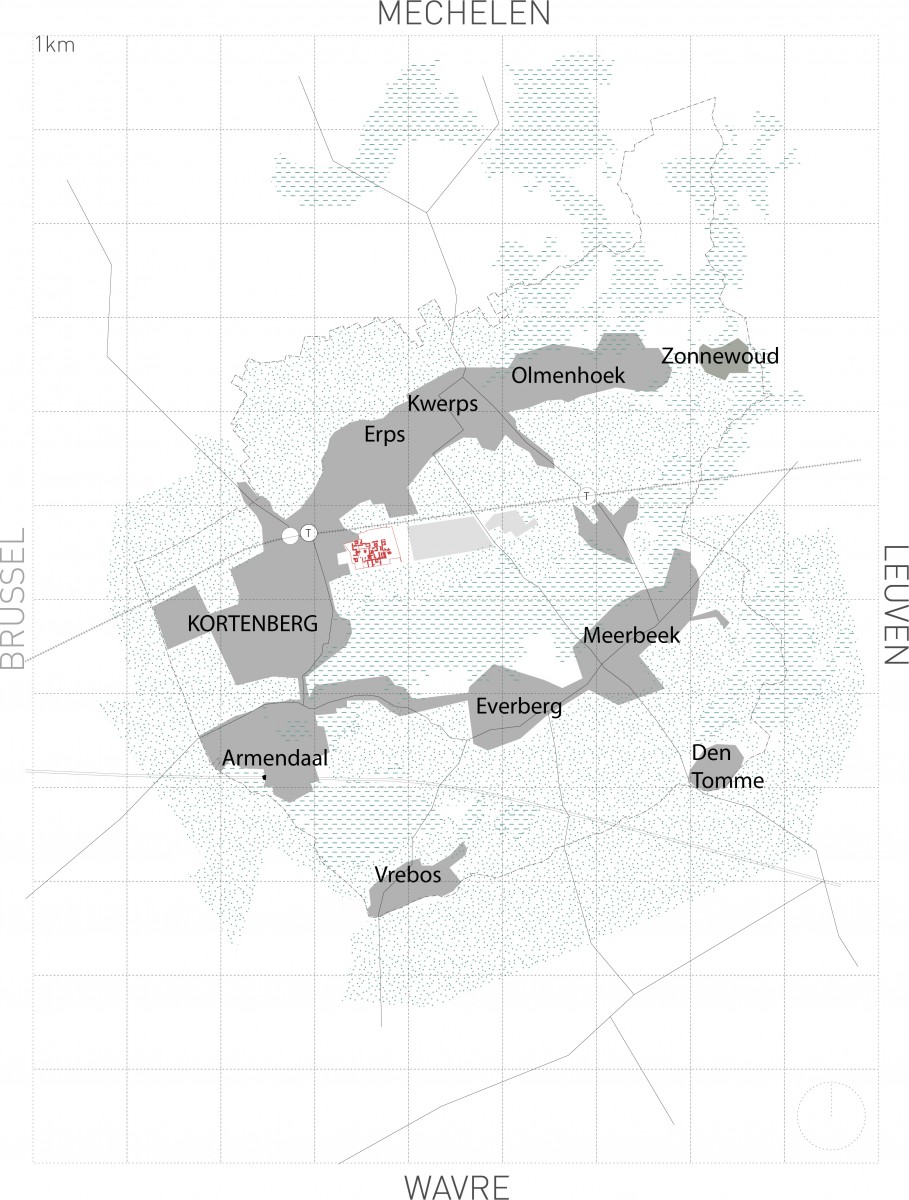
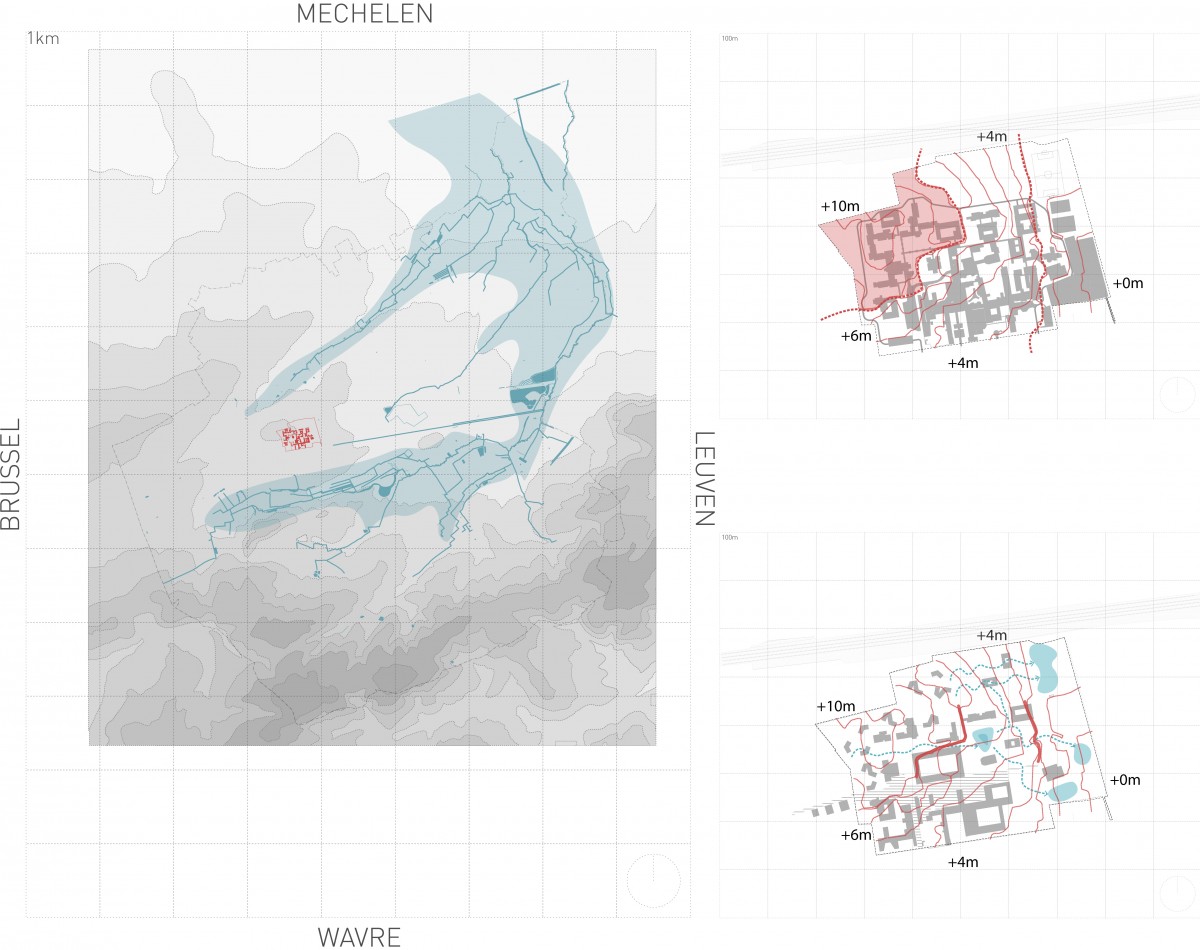
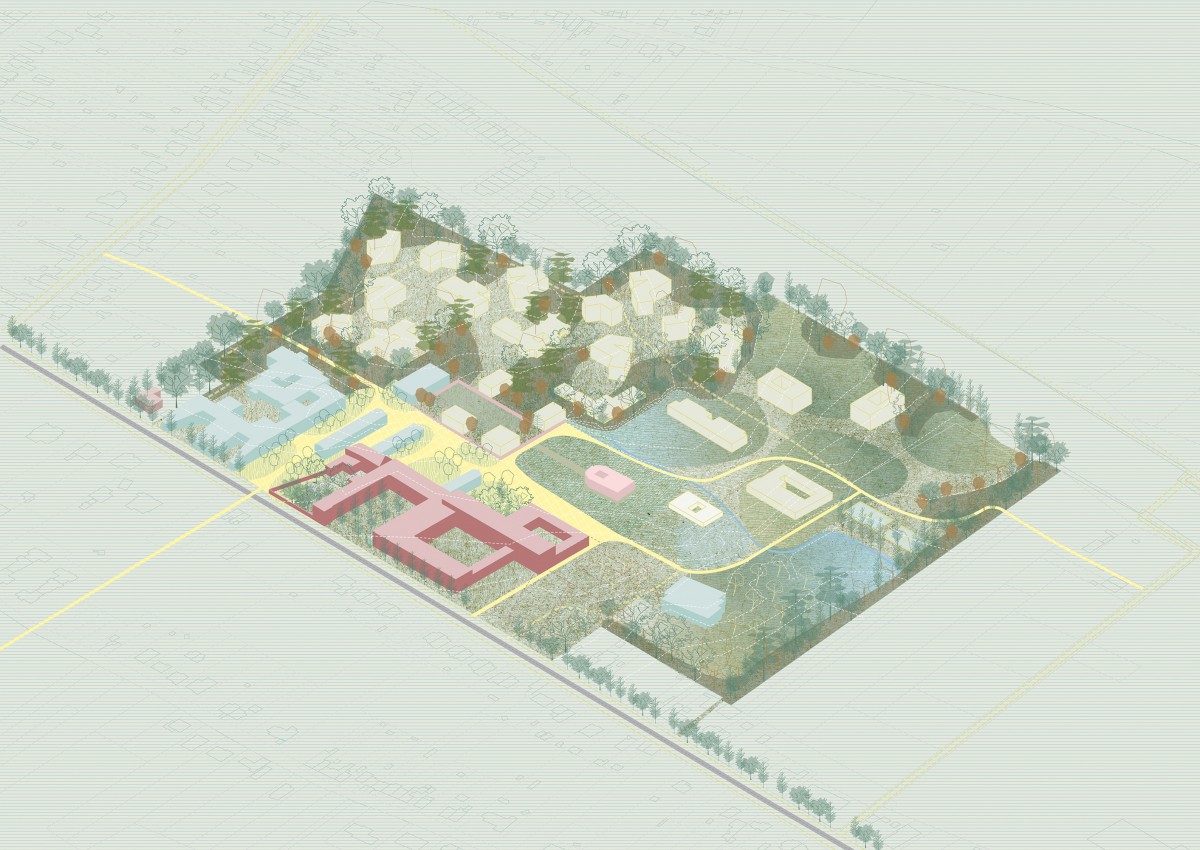
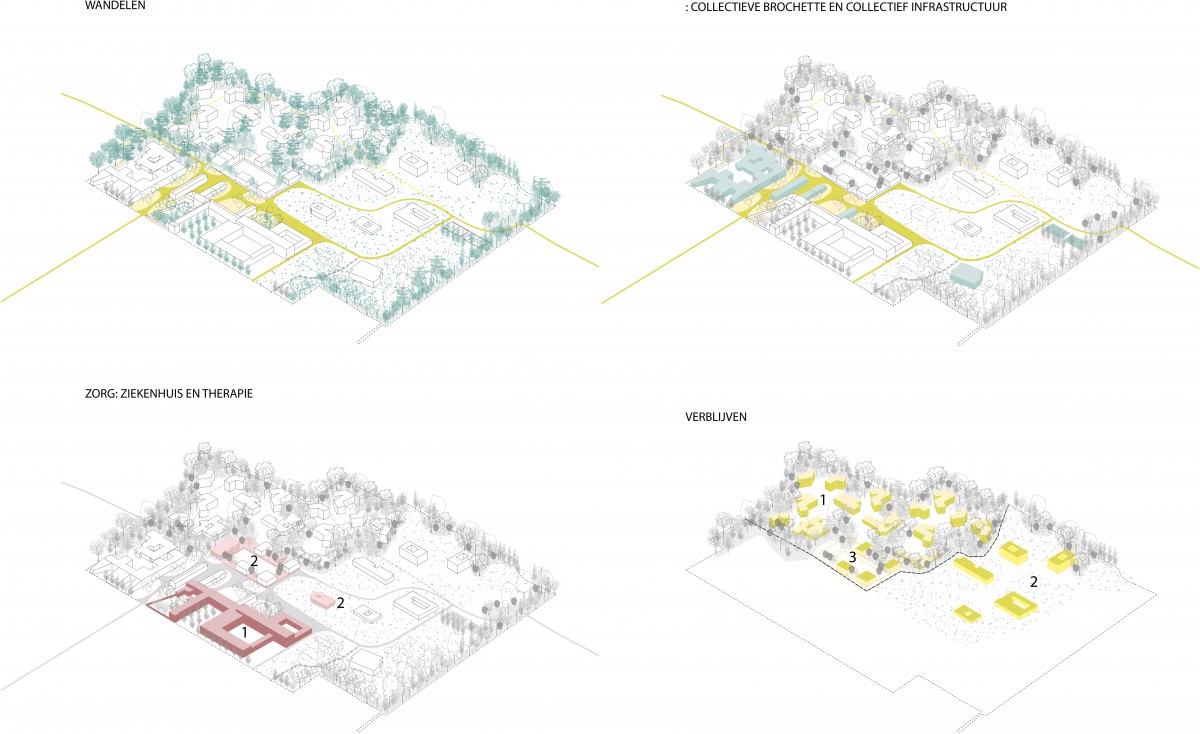

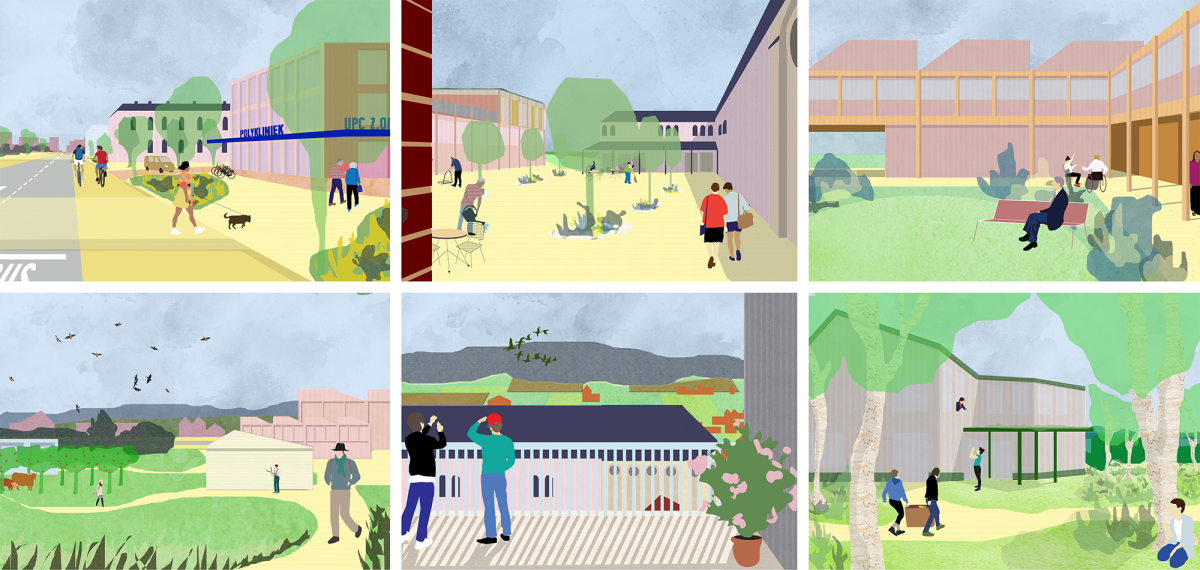
Location:
Kortenberg
Project:
Masterplan Z.orgsite 2030-2050 for UPC KU Leuven in Kortenberg
Year:
2020
Phase:
Competition
Client:
Z.org KU Leuven vzw
i.s.m.:
AAC, Plant en Houtgoed, CAP.asitee, Cenergie, Bad van Marie