public housing in Brugge
The client for this project, a social housing company, wanted to realize a rational residential project with underground neighborhood parking on a site in the historic heart of Bruges.
As starting point, we drew a pedestrian passage in the middle of the 80x25m plot, which connects to a historical path through the adjacent site of the Blindekenskapel. This is also where we located the stairs to the underground parking, making this a neighborhood-level meeting place.
The second challenge was to create 2 lively street facades on the long, shallow lot, with each home also having its own outdoor space. The houses along Kammakers Street were turned a quarter turn, so that the outdoor space is not behind but beside the house. This gives the building block a certain lightness: diagonal perspectives emerge over the garden walls, so that the space of the surrounding city is visually embraced by the housing project.
In the volumetrics and materialization, a typological game is played with the forms and materials of the classic Bruges streetscape. Due to the limited width of the streets, the main facade is the perspective, which is shaped by a play of volume and texture of the facade plane.
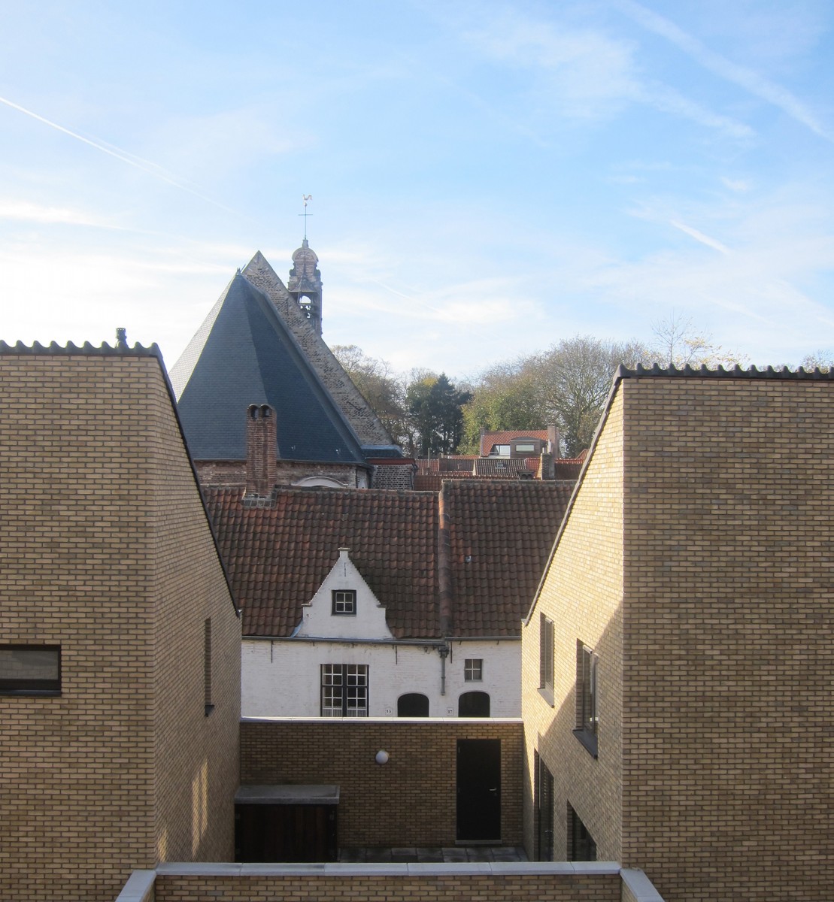
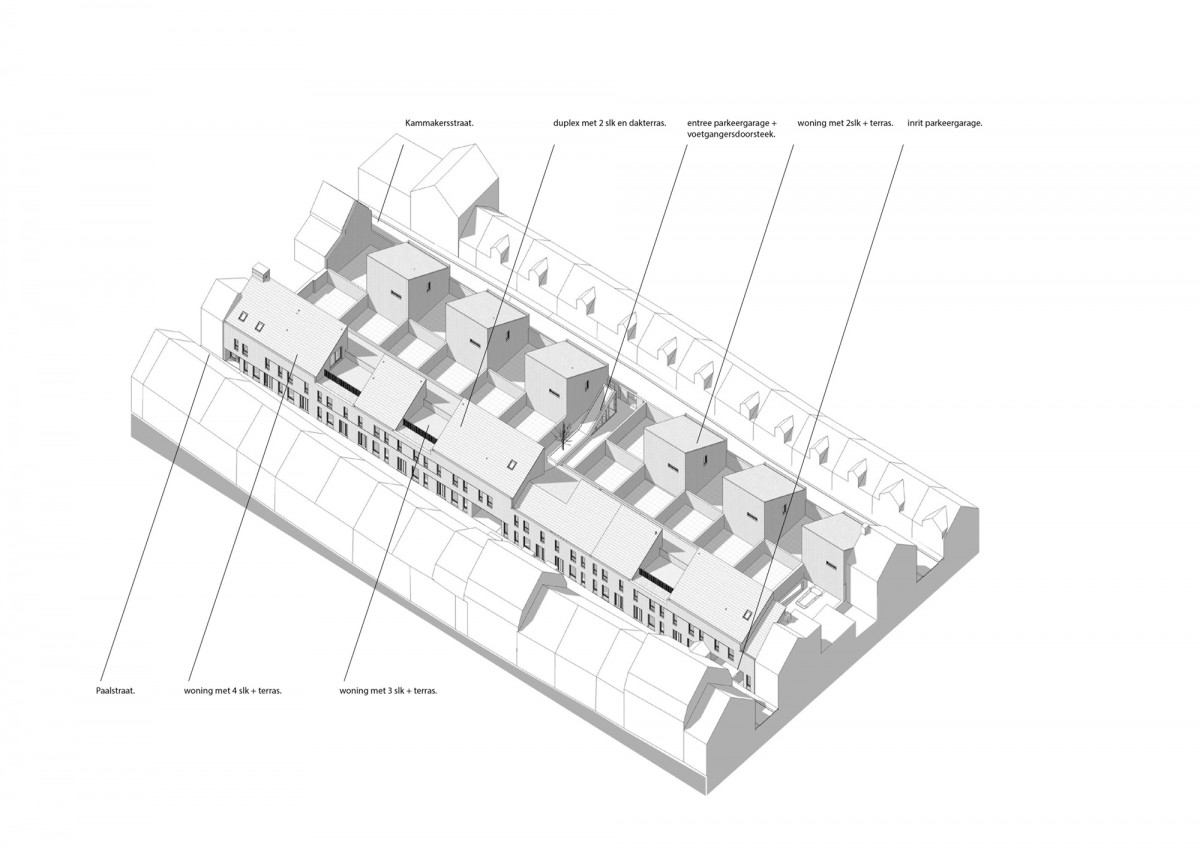


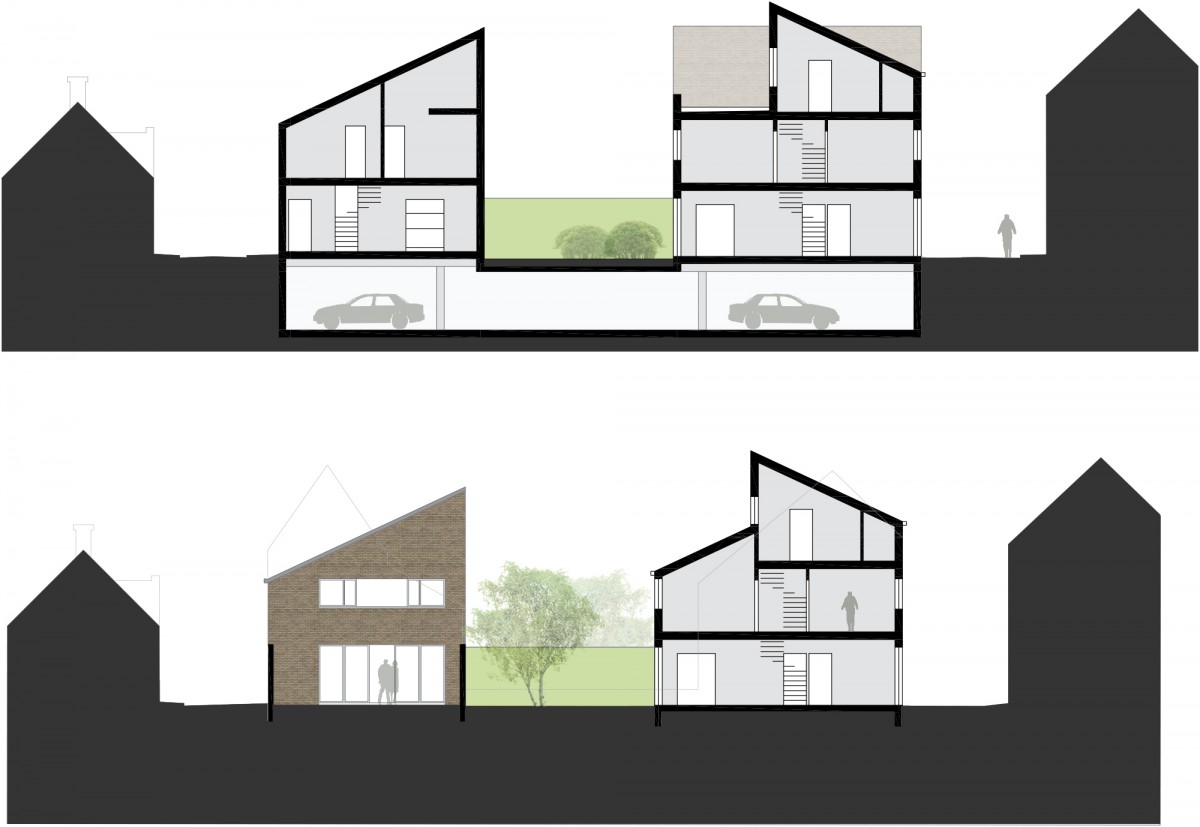


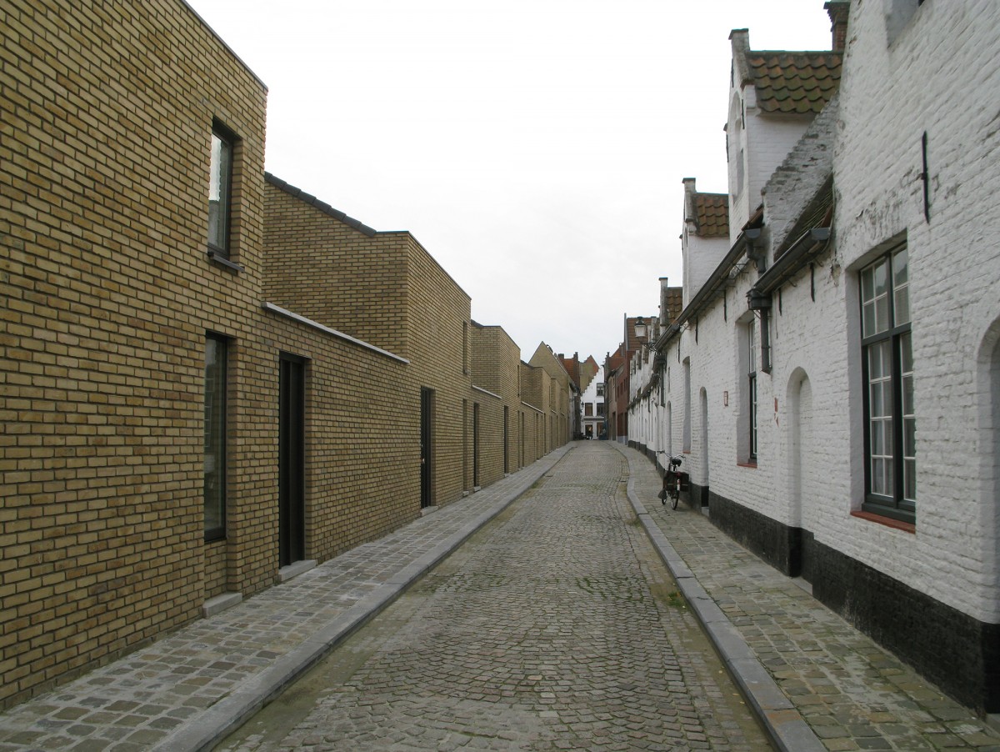
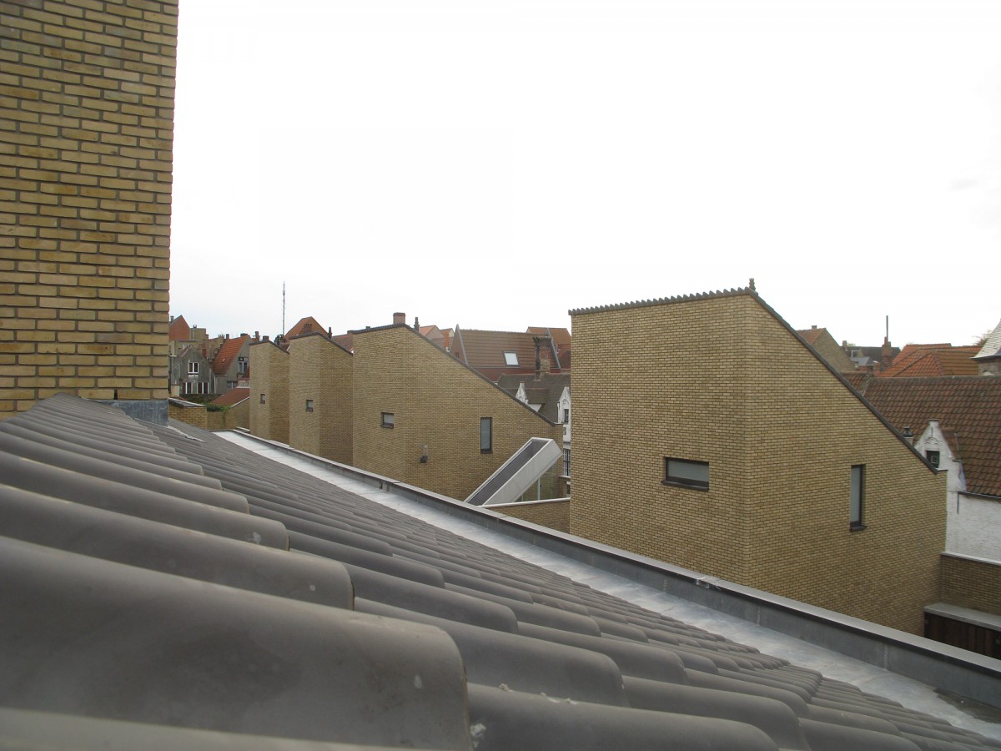
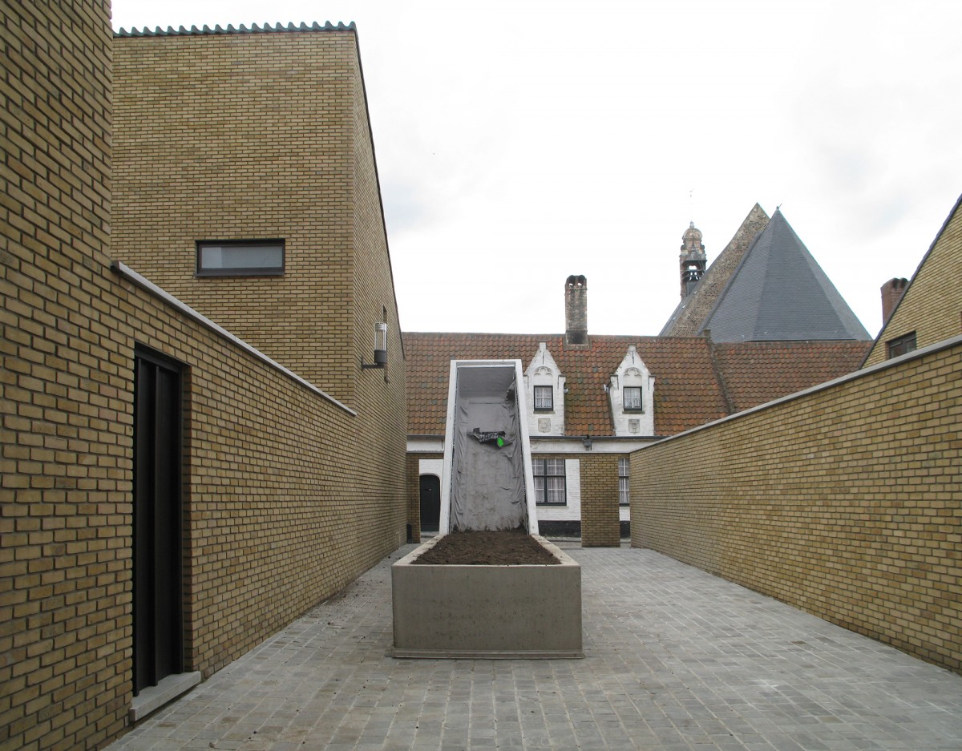
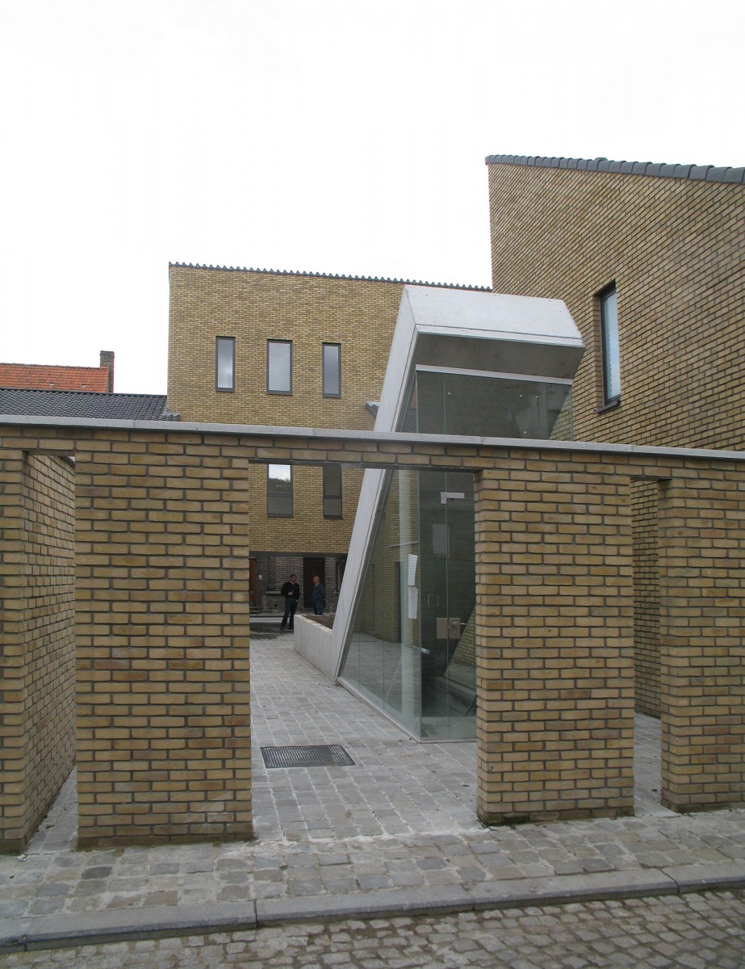
Location:
Kammakersstraat-Paalstraat, 8000 Brugge
Project:
20 social housing units with underground car and bike parking
Year:
2006 - 2012
Phase:
Completed
Client:
Vivendo cvba, Brugge
i.s.m.:
arch. Ruben Cattrysse, crux architecten