public housing in Zeebrugge
The site is located in the middle of the historic heart of Zeebrugge. The urbanistic quality of this village center lies in a dialogue between the characteristic pointed building forms and weathered brick facades. Several buildings and monuments organize and direct the experience of the public space: church, town hall, and war cemetery.
The old town hall is an important element in this play of form and materiality. The design proposal opts to preserve the town hall as a volume and strengthen its autonomous character through the creation of a collective garden. The renovated town hall will provide space for 6 apartments for elderly.
The new apartments will be built in perpendicular to the Sint-Donaasplein. They will be organized into 2 volumes with 5 dwellings each. The space in between enables daily encounters and gives access to the sunken parking facilities.
Both residential volumes were designed as a play of brick volume with articulated, pointed roof forms. making the dwellings respond in a contemporary way to the surrounding characteristic historical buildings.
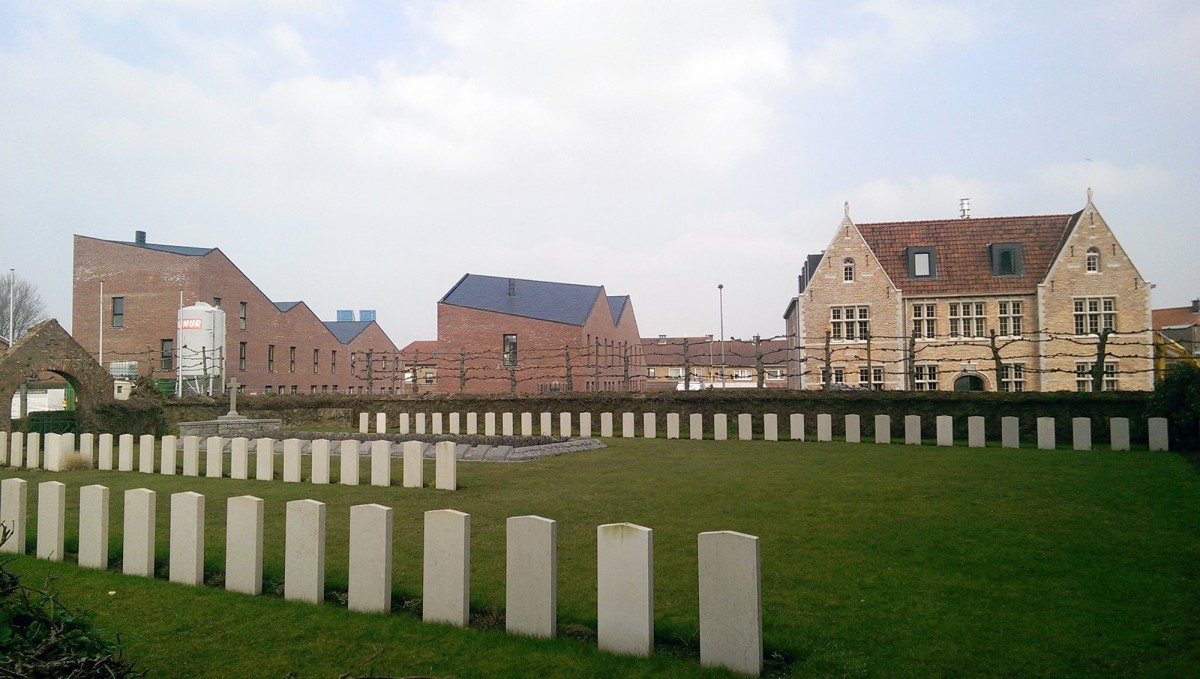
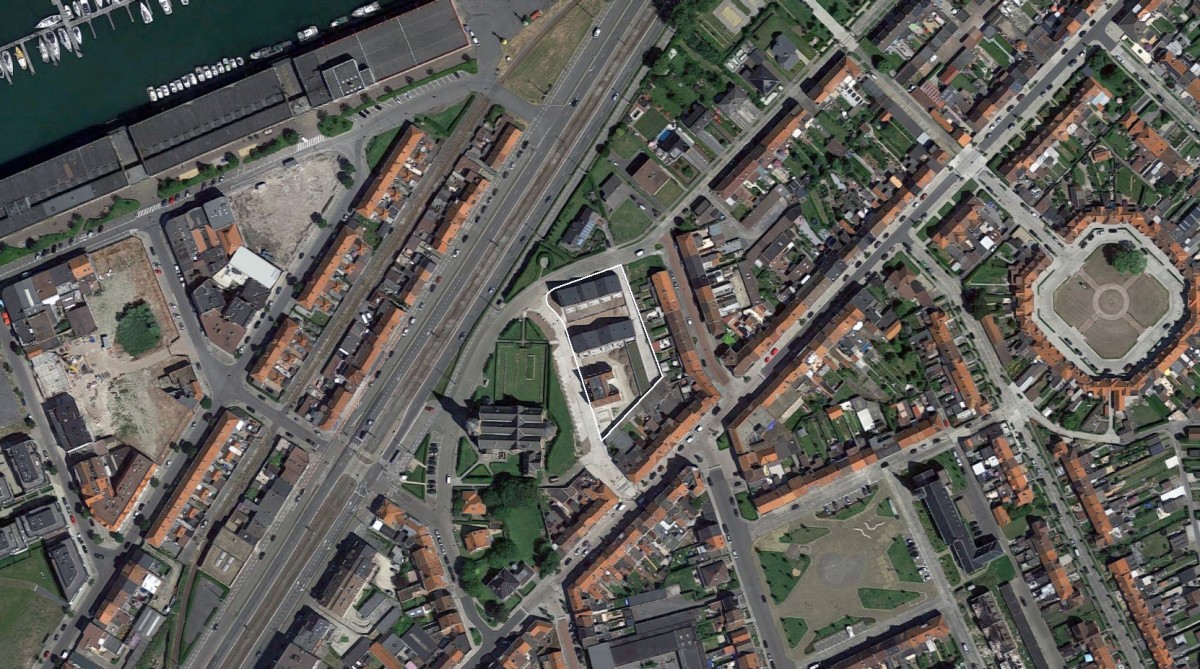
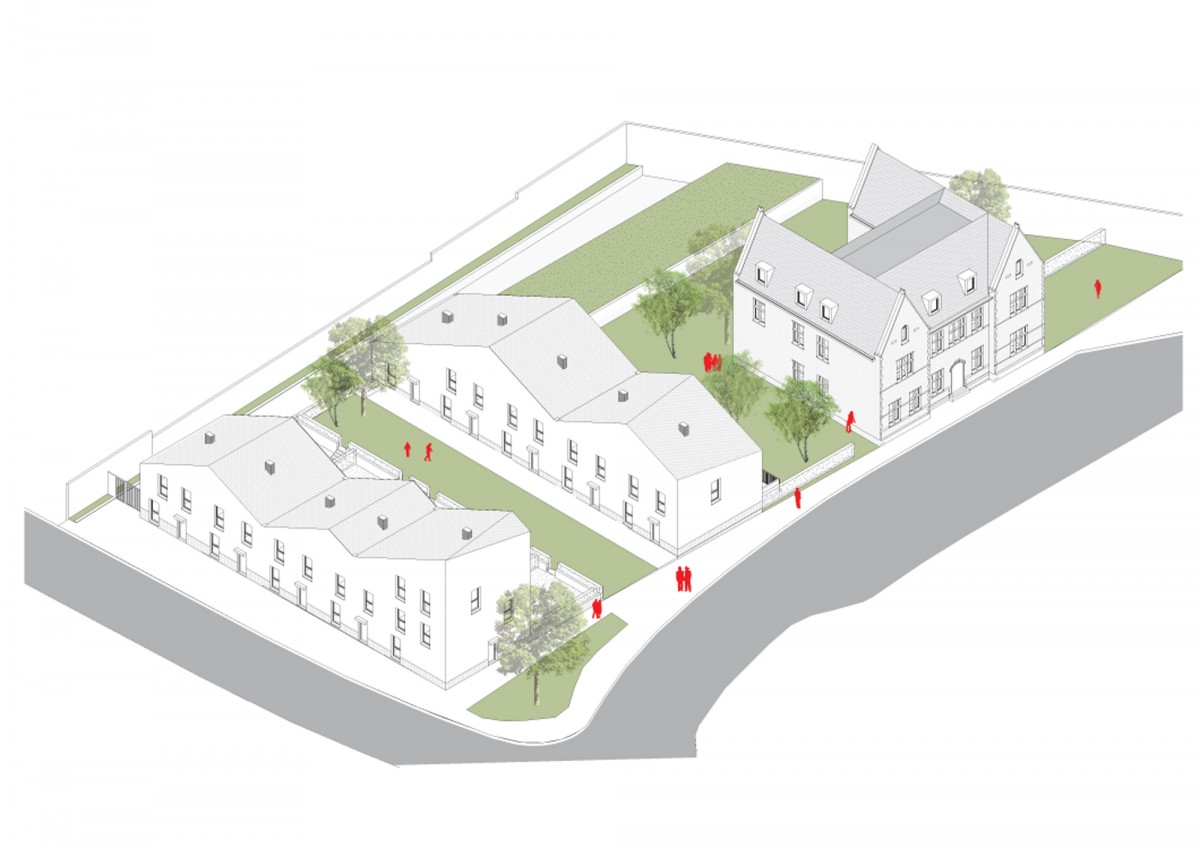
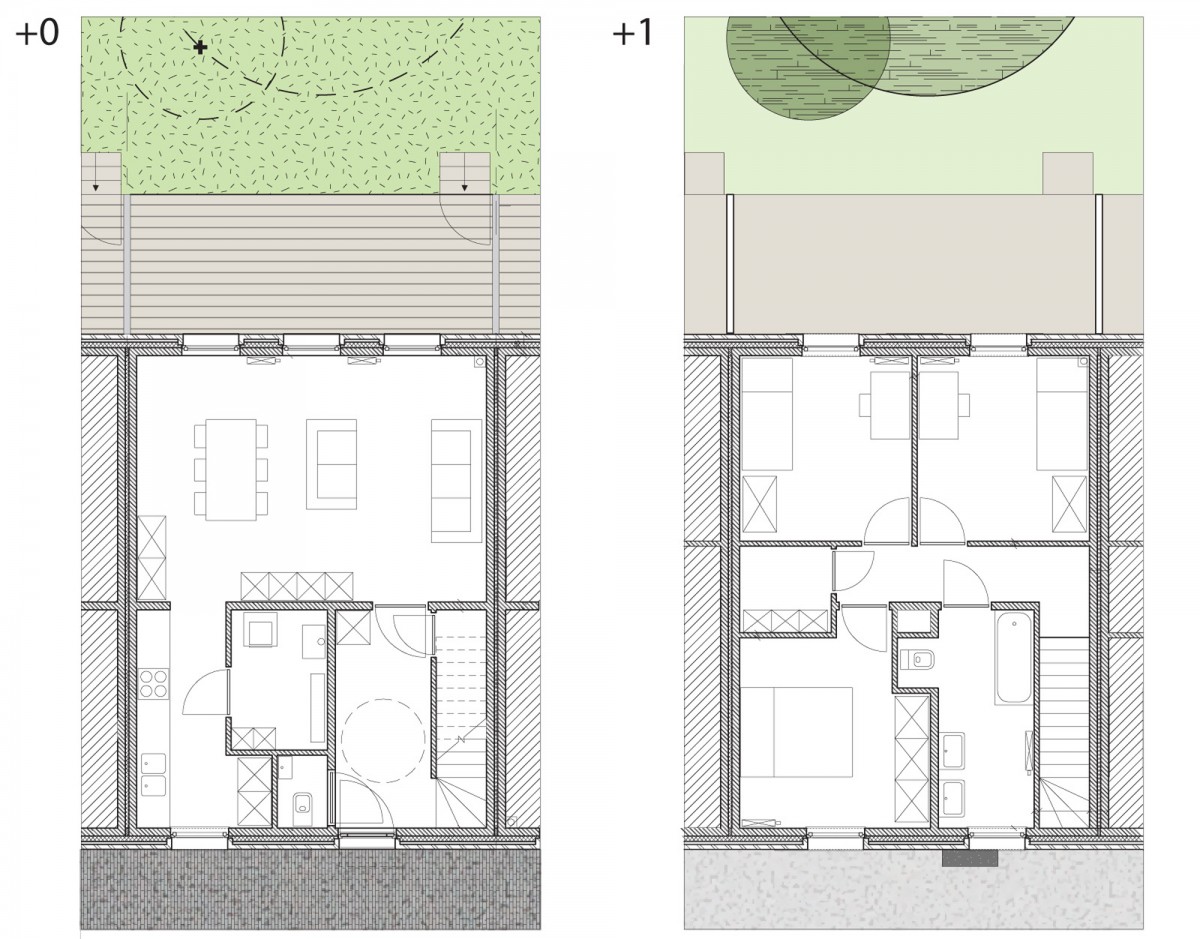
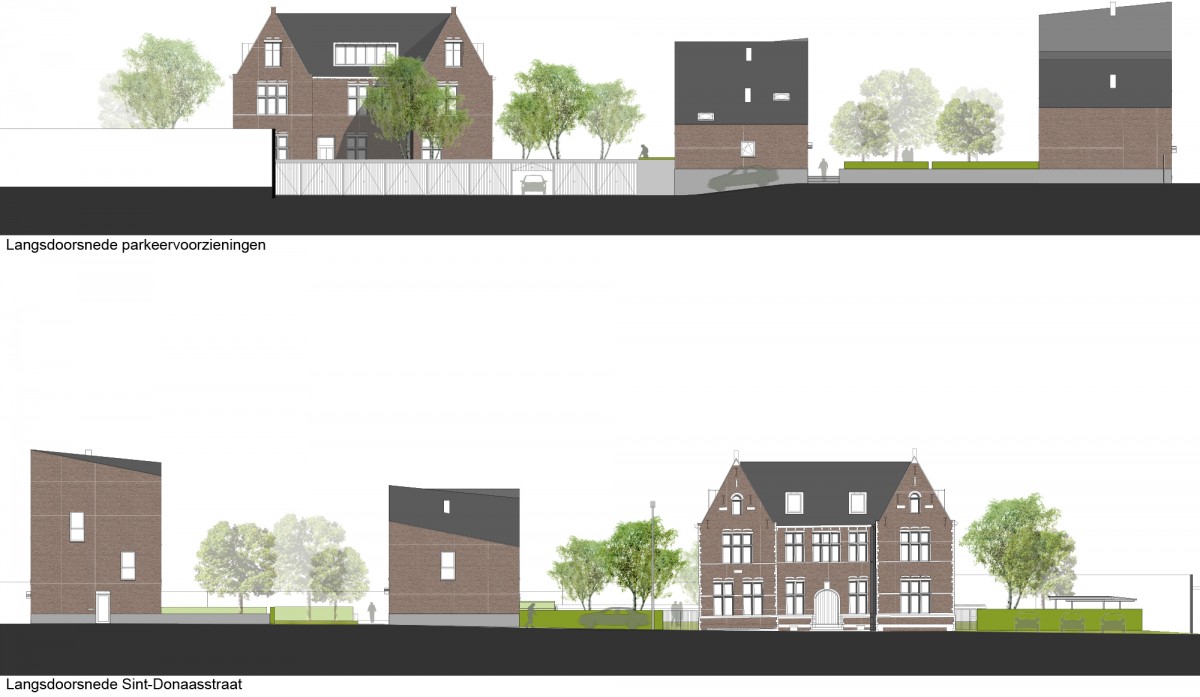
Location:
St.-Donaasplein, 8380 Zeebrugge
Project:
17 social housing units with parking places and bikestorage
Year:
2006 - 2016
Phase:
Completed
Client:
SHM “Vivendo CVBA”, Brugge
i.s.m.:
arch. Ruben Cattrysse, crux architecten