VUB CAMPUS
More than two decades ago, economist Ann Markusen wrote a remarkable text in which she tried to disentangle what makes a place attractive or "sticky in such slippery space" (Markusen, 1996). In the text, she described the impact of rampant globalisation on the way businesses survive and the striking ability of some small, innovative companies to thrive in such contexts. The research revolved around the mystery of why some companies manage to be successful in the globalised world while others (with perhaps almost exactly the same product or service) do not... This issue is still relevant today and has now become important for many more activities, for example in academia.
The drawing up of the master plan for the VUB is undoubtedly a unique opportunity to renew its campus in Etterbeek from this angle, to transform the place into a "sticky place": as a magnet for connection and encounters in the academic network, but equally as a green park and spontaneous meeting place in 21st-century Brussels.
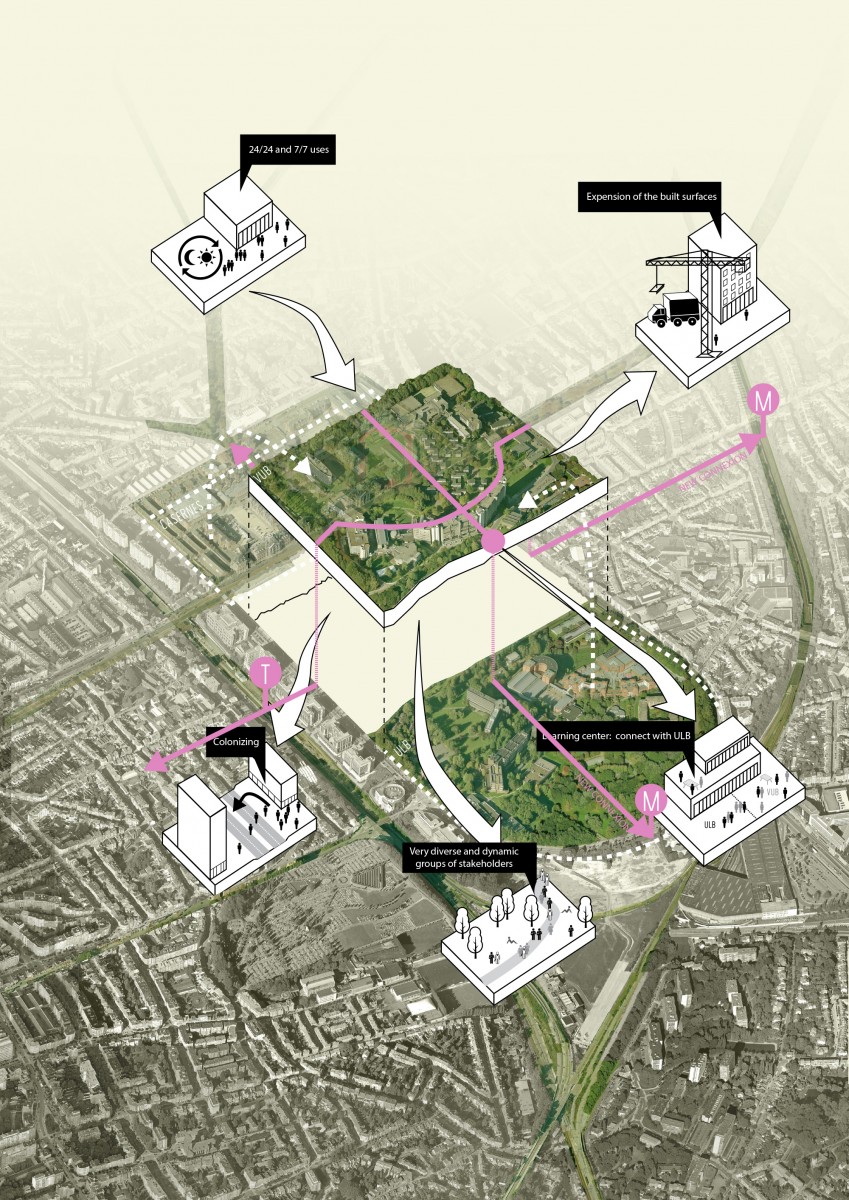

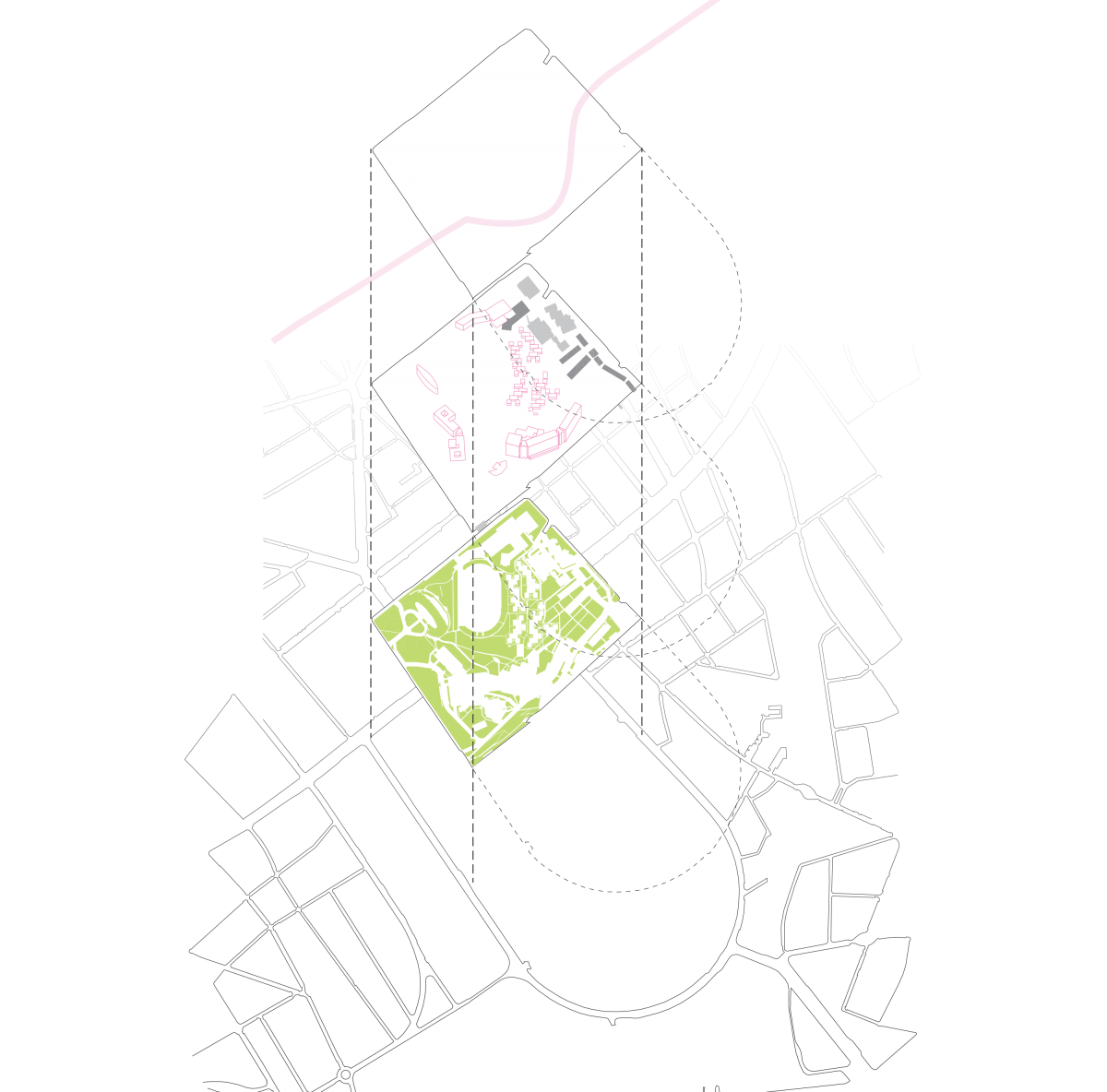

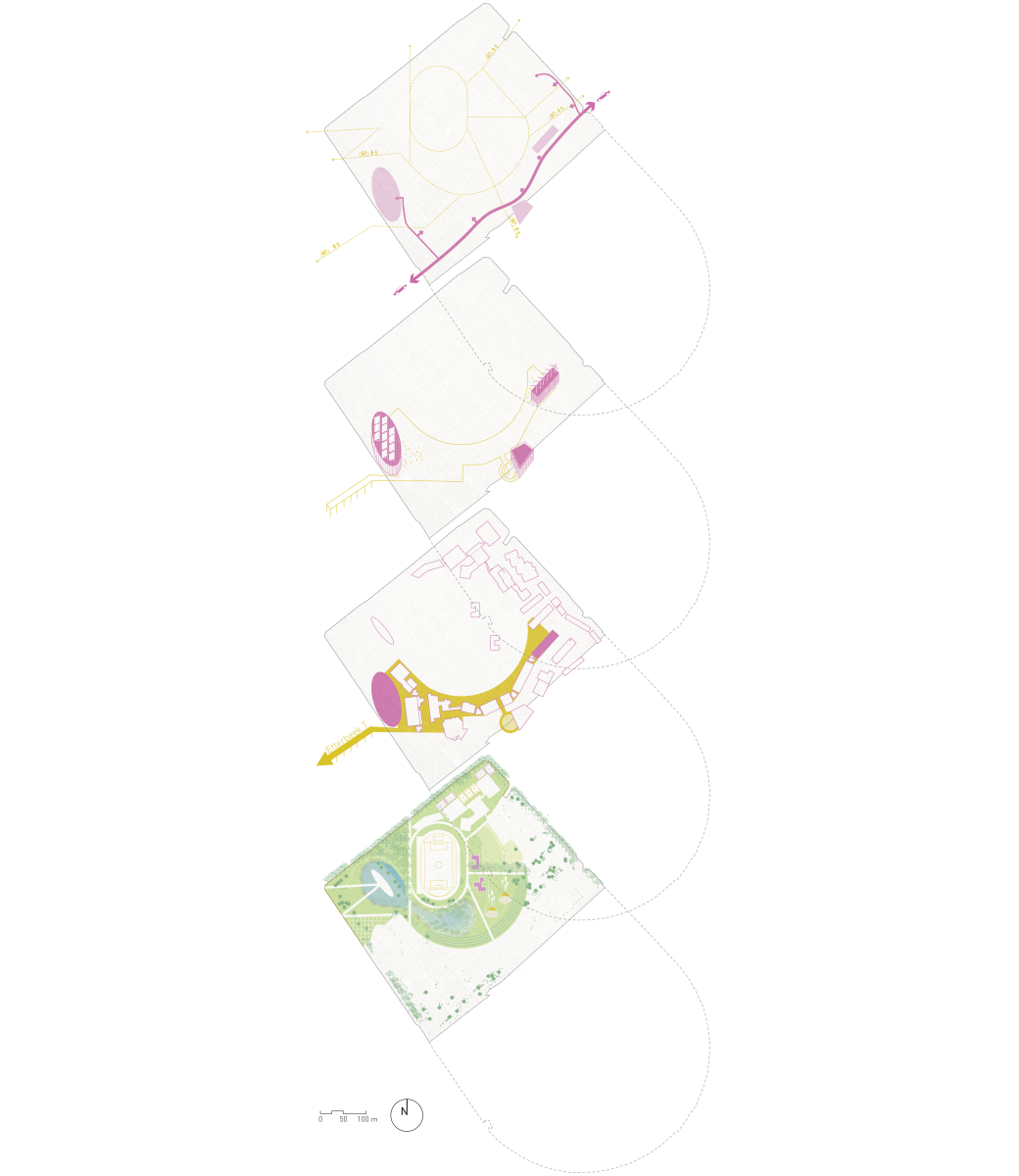
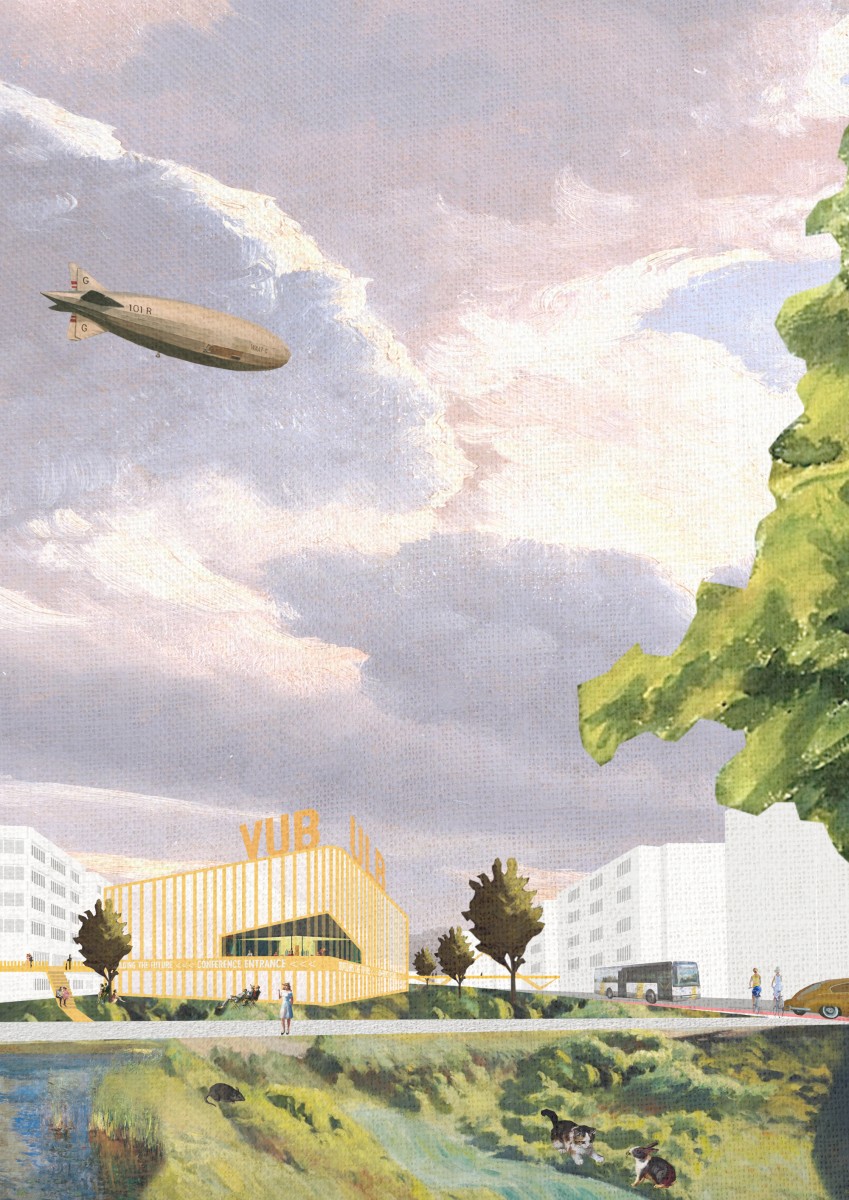
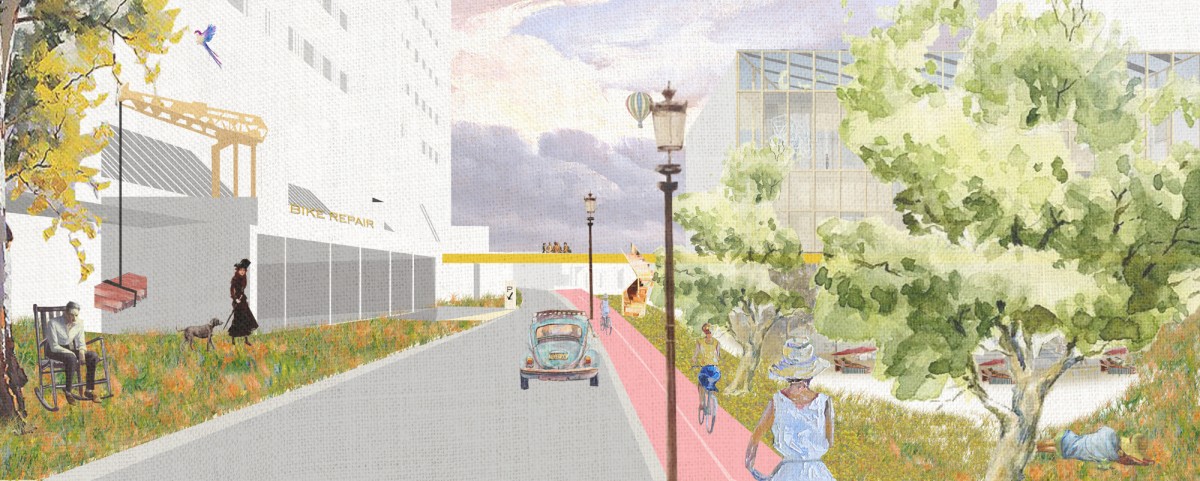
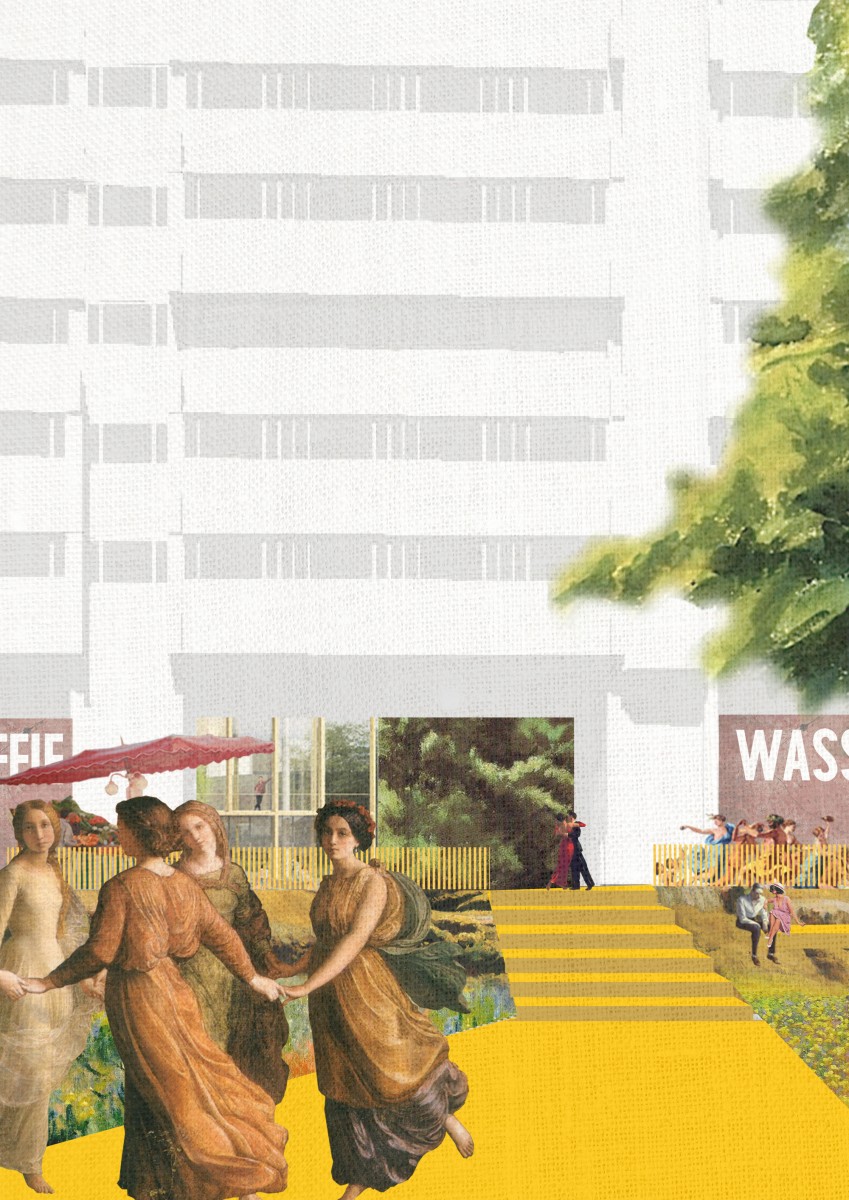
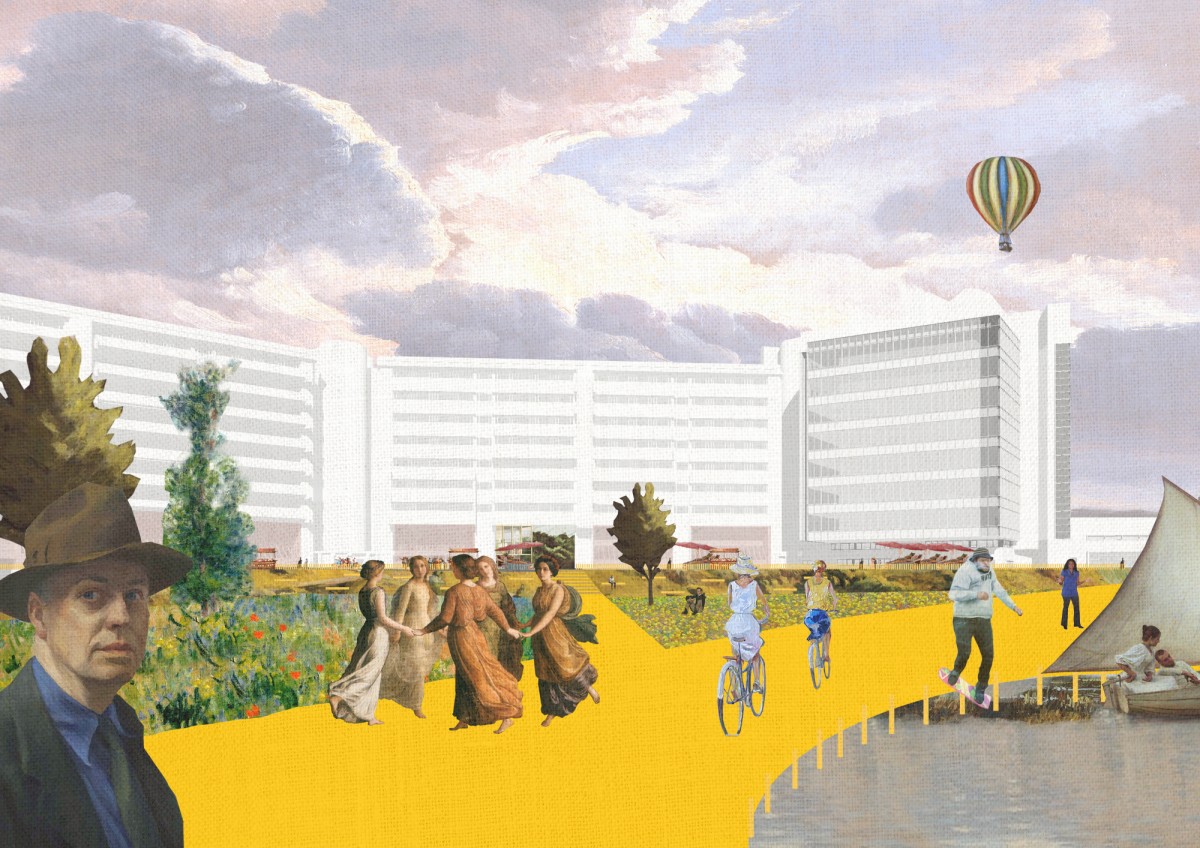
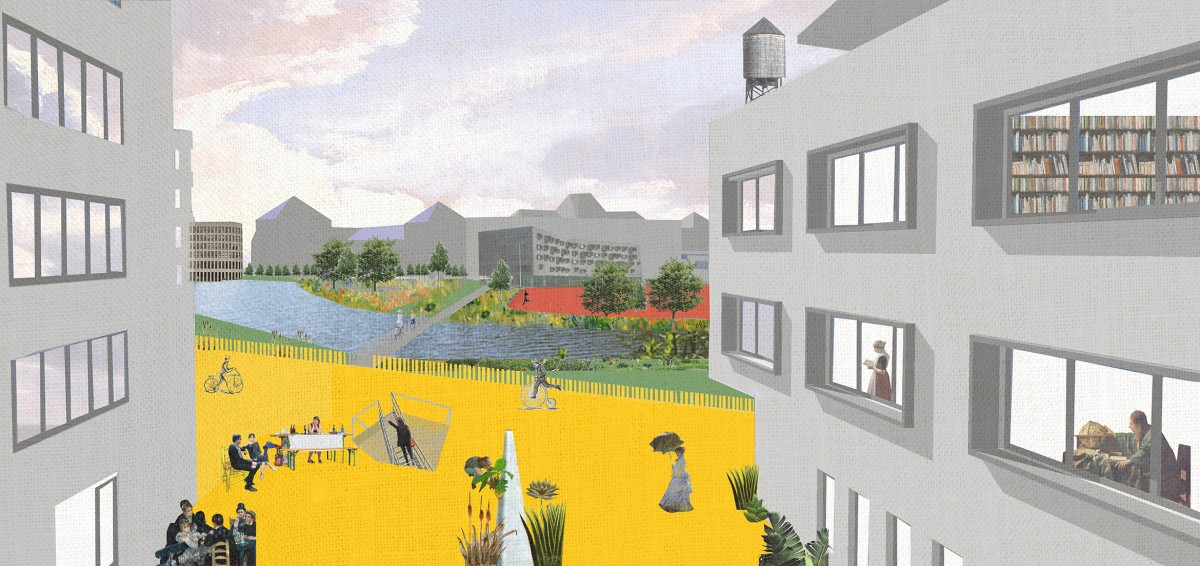
Location:
VUB campus, Ixelles
Project:
Masterplan for Brussels Humanities, Sciences & Engineering Campus - VUB
Year:
2017
Phase:
Competition
Client:
Brussels Humanities, Sciences & Engineering Campus - VUB
Surface:
45 ha
i.s.m.:
emf, OSMOS, TML - Transport & Mobility Leuven