Water route
The project zone for the water route meanders through the historical core of Forêt, perpendicular to the flank of the valley and forms one of the connections between high and low Forêt.With our proposals in this bid, we want to strengthen the scenographic potential of the historic core and counteract the fragmentation of the environment by introducing some punctual interventions that can enhance spatial cohesion and coherence.
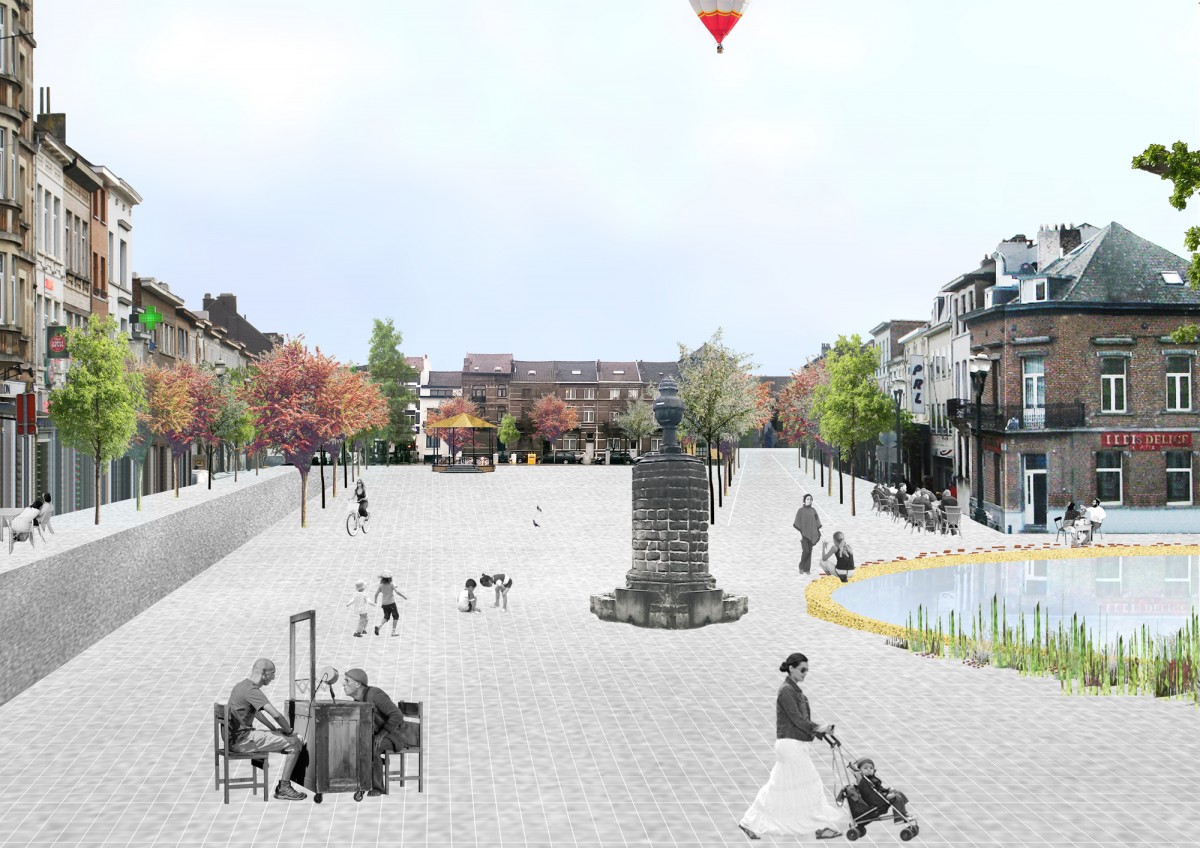
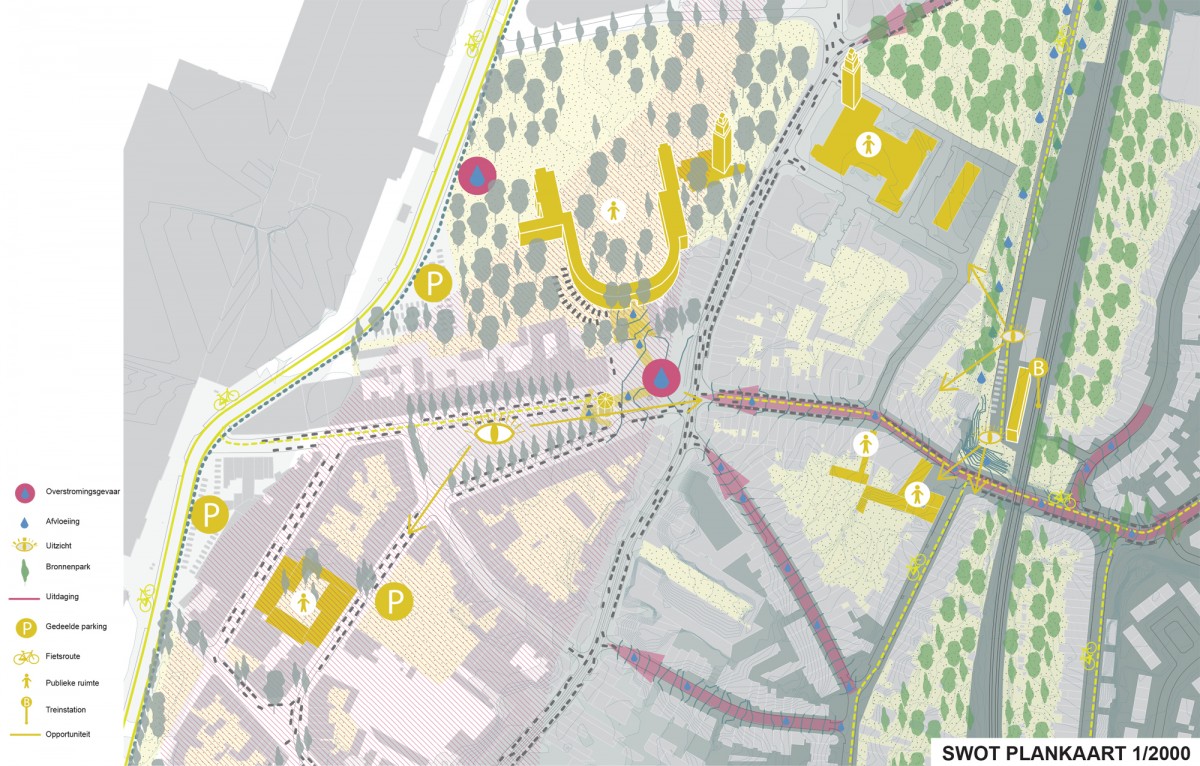
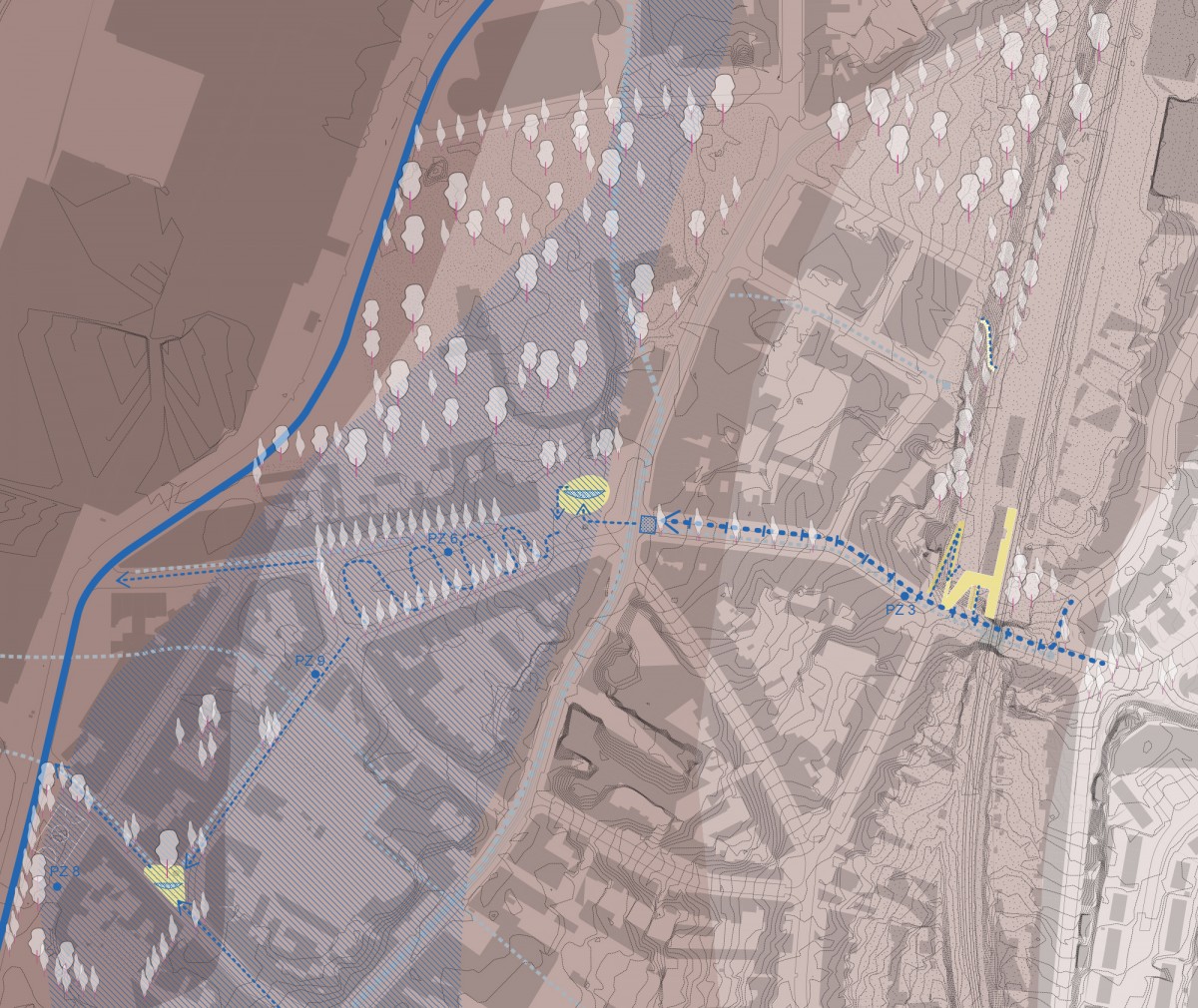
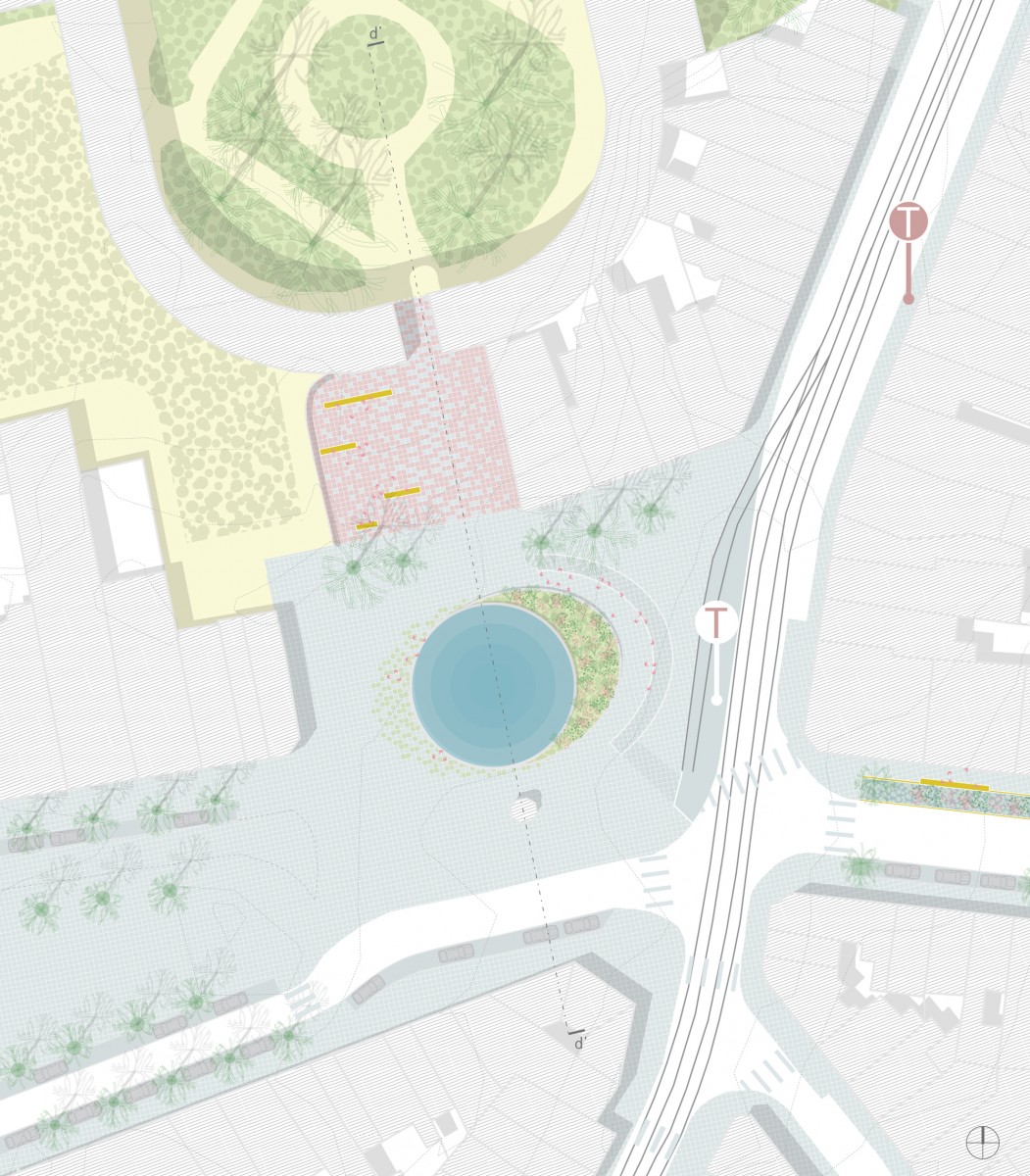


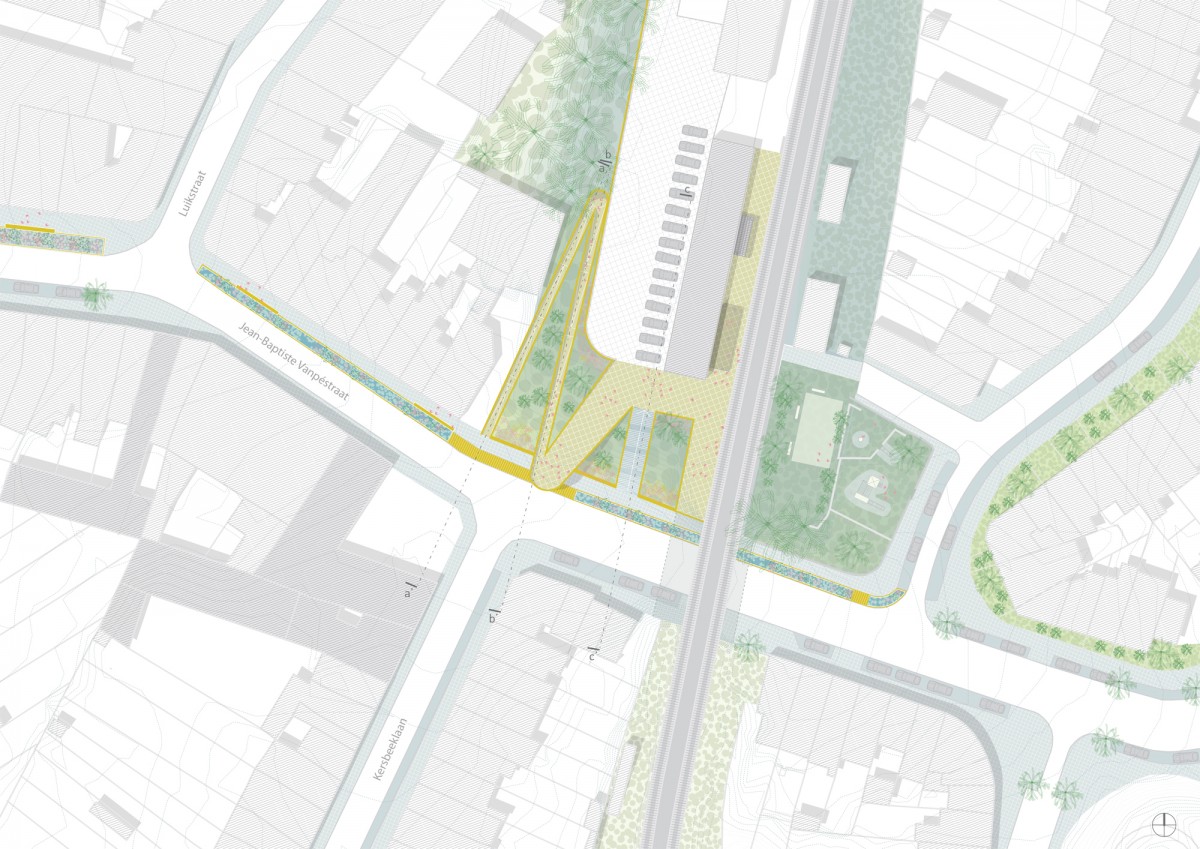
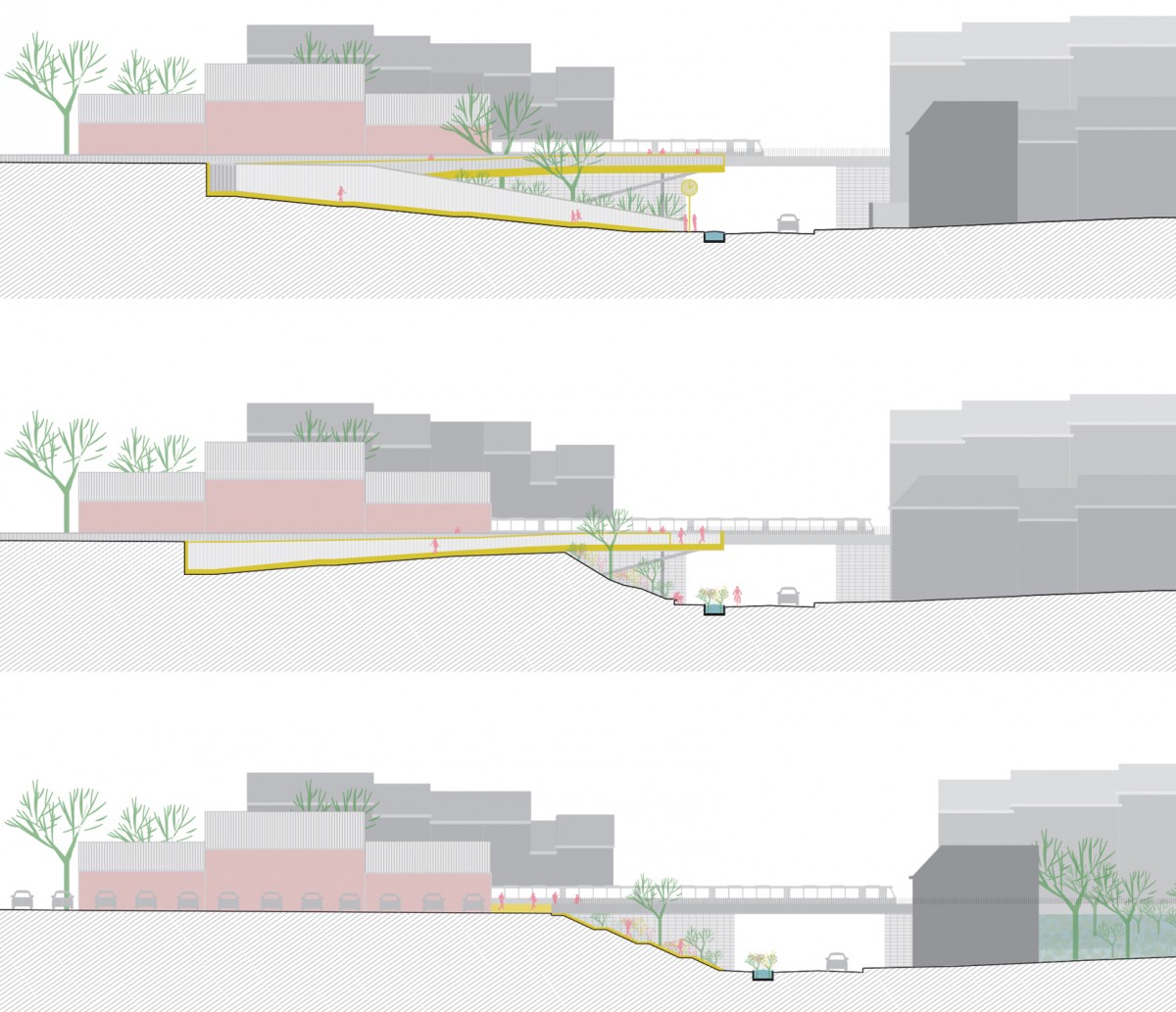
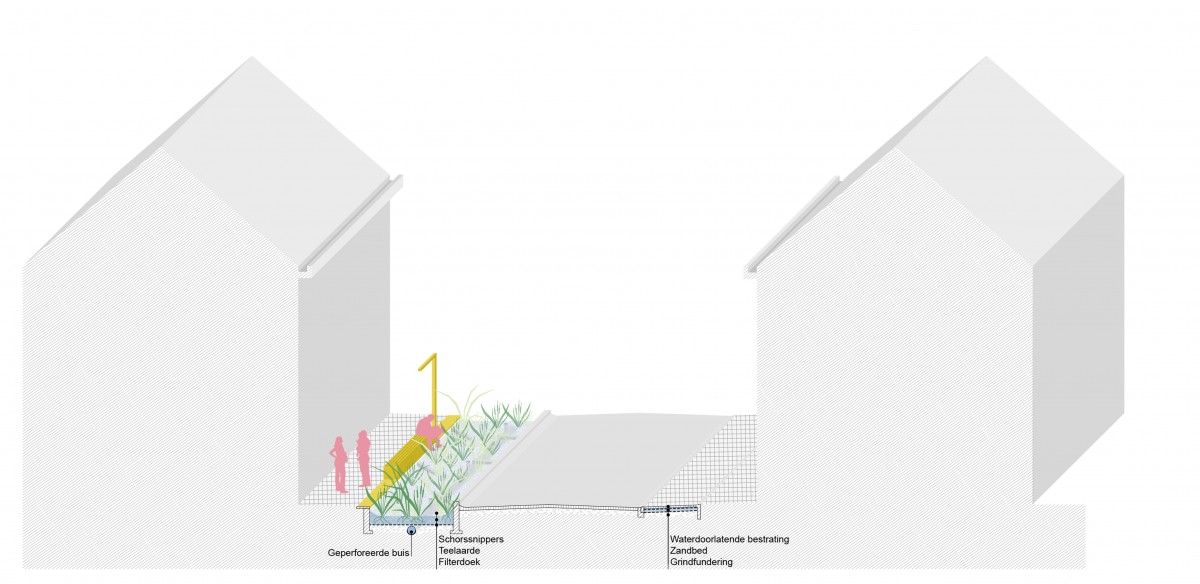
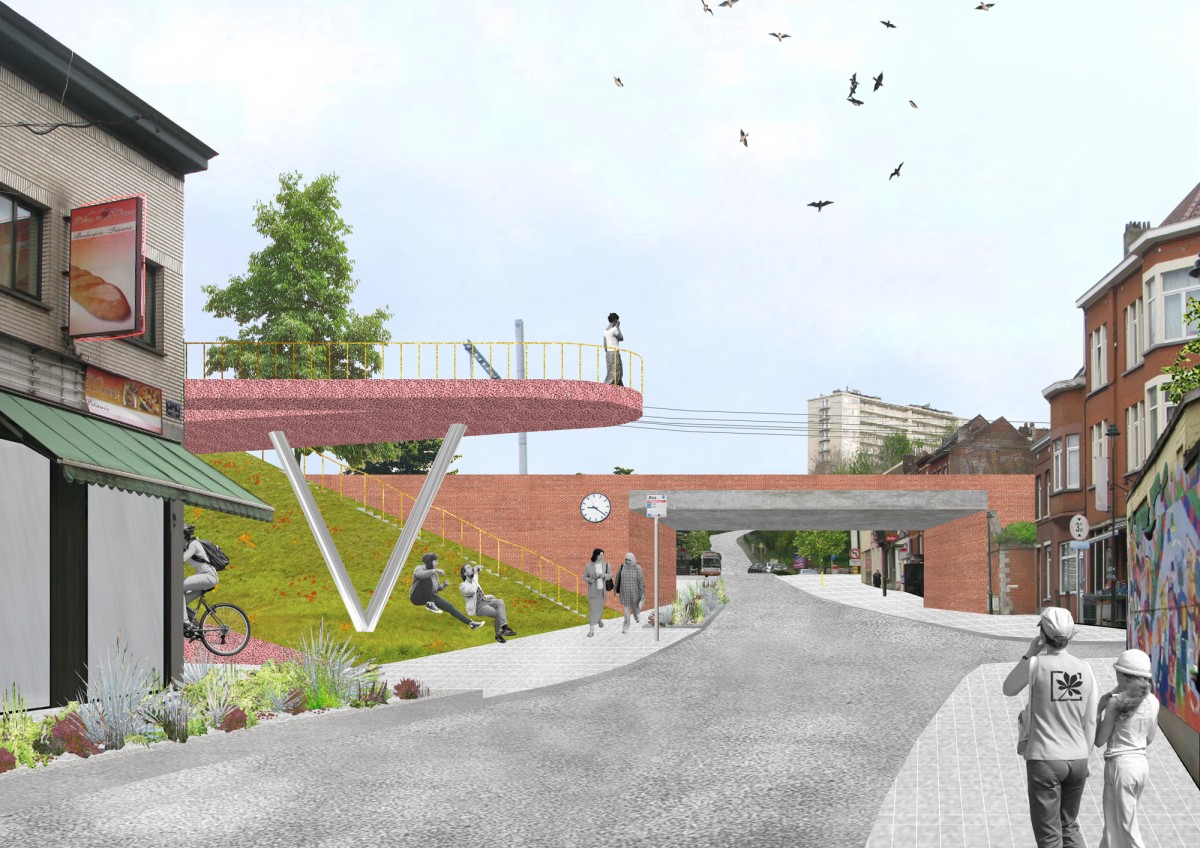
Location:
Brussels
Project:
Urban development, landscape and hydrological study
Year:
2016
Phase:
Competition
Client:
Municipality of Vorst
i.s.m.:
D+A, Royal Haskoning DHV